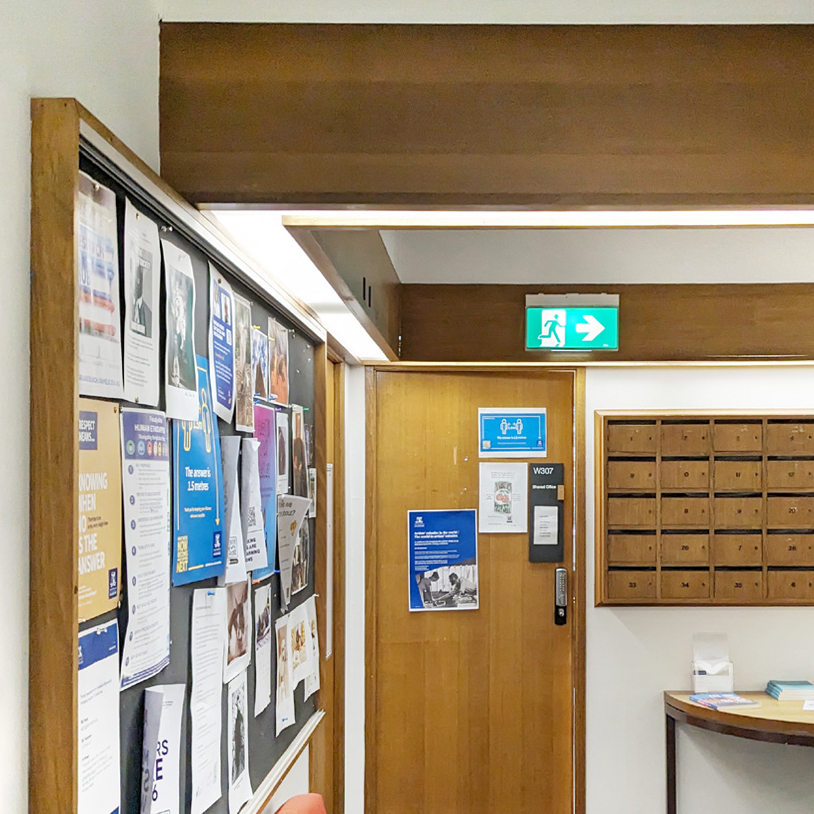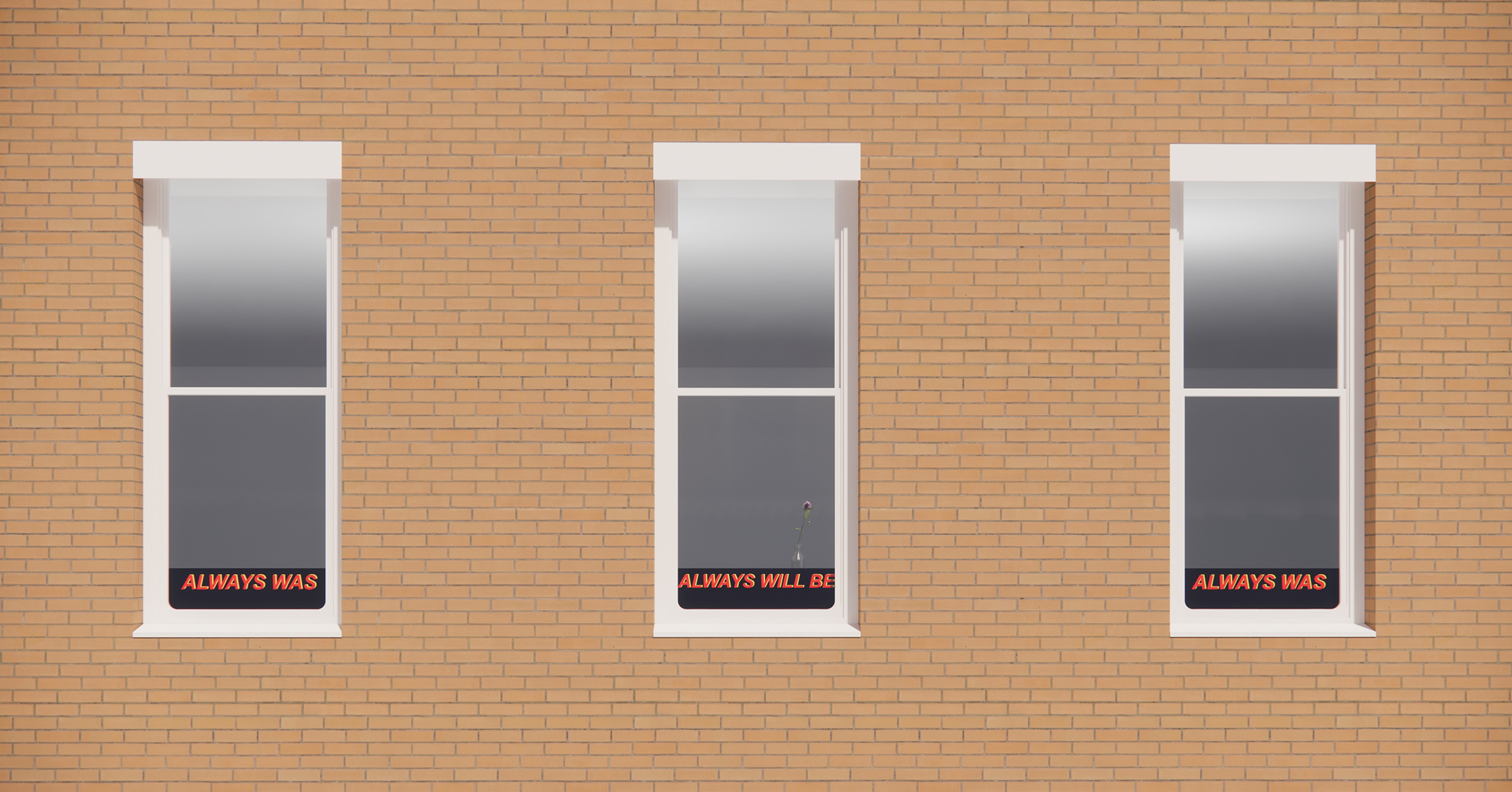BN191 Window Upgrade
Parkville, Melbourne/Naarm
2023–24
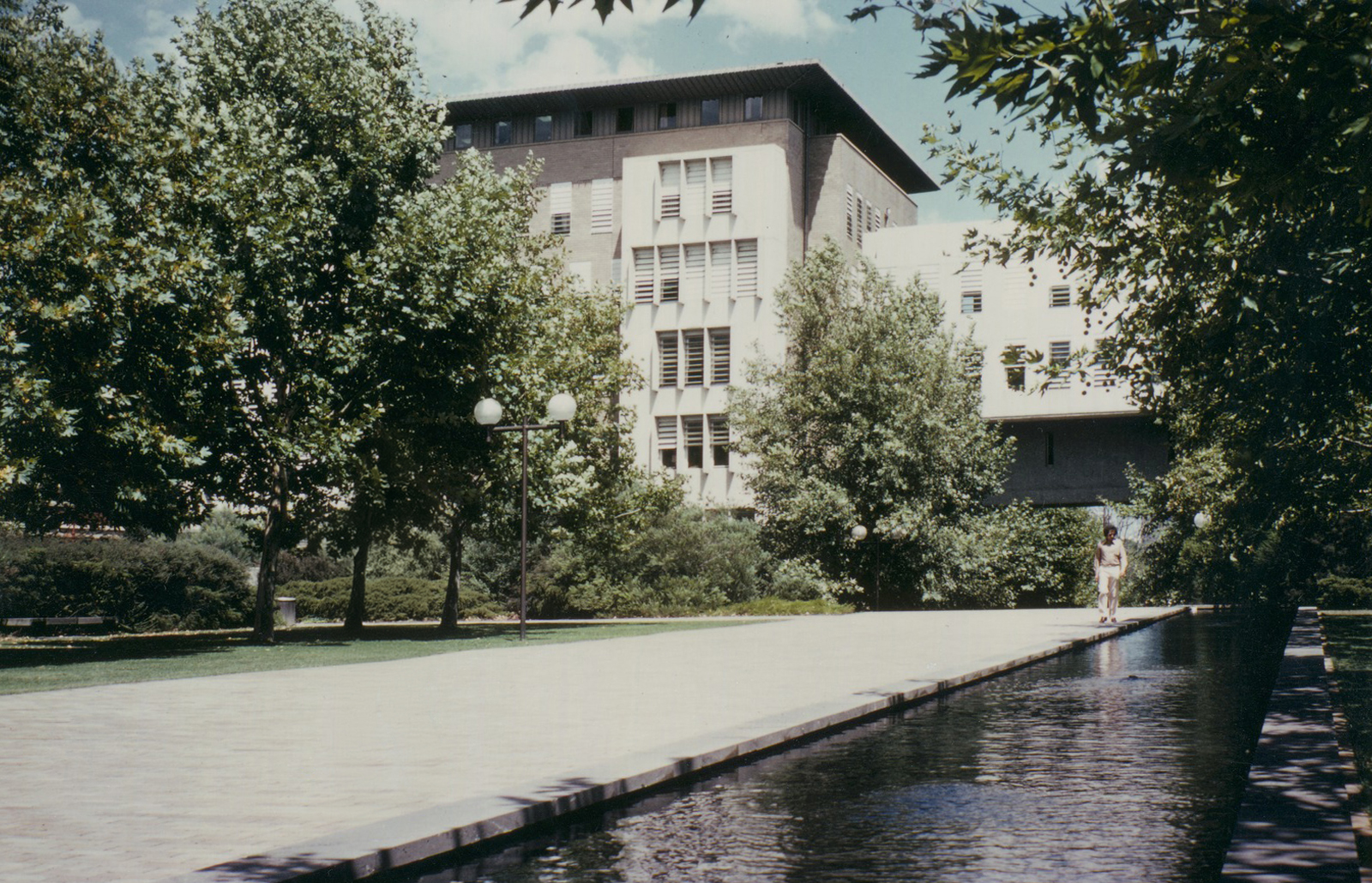

For the John Medley window upgrade BN191, we have prepared two
options that draw on particular aspects of Roy Grounds’ design, while also
addressing the regulatory and safety requirements, allowing for the removal
of window restrictors. Both options draw upon particular aspects of the
building, including; its design, history, or more recent commentary and
criticism on its namesake.
Completed in 1971, the building (No. 191) acts as a formal ‘gateway’ into the campus from Grattan Street framing the steps leading up to South Lawn. It features two light-brown brick mediaeval-inspired towers connected by an arched walkway. The bridge section is made up of exposed aggregate concrete and narrow ‘arrow-slit’ windows that together act as a ‘welcome’ billboard to the campus.
Completed in 1971, the building (No. 191) acts as a formal ‘gateway’ into the campus from Grattan Street framing the steps leading up to South Lawn. It features two light-brown brick mediaeval-inspired towers connected by an arched walkway. The bridge section is made up of exposed aggregate concrete and narrow ‘arrow-slit’ windows that together act as a ‘welcome’ billboard to the campus.
Design Concept 1: Metal window barrier
Bent steel pipe/tube, chrome plated or powder-coated (Silver) finish, with adjustable/movable folded steel shelf, powder-coated.
In 1935, Grounds’ working in partnership with Geoffrey Mewton designed The Milky Way Cafe at 300 Little Collins Street, replete with bent tubular steel framed furniture designed by Marcel Breuer, that was favoured by Grounds for many of his projects to follow, including at his own house in Toorak. Their collaboration, it has been said, introduced the international style to Melbourne, but it was short lived, with Grounds returning to the UK the following year, and thereafter embarking on sole-practice, until teaming up with Frederick Romberg and Robin Boyd in 1953.
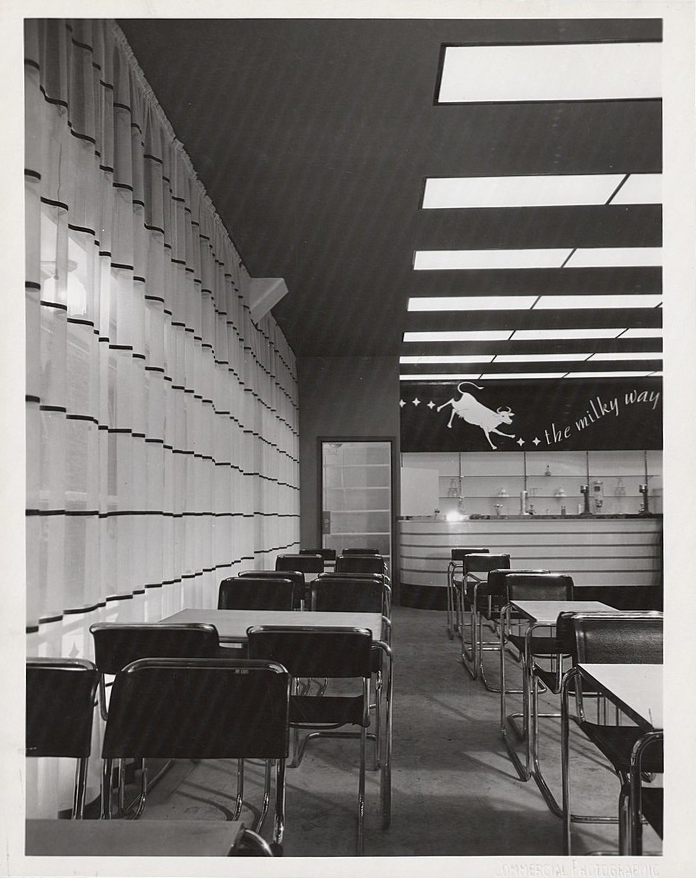

This concept sees the window as a sort-of furniture piece, proposing a design for the window barrier that references the bent tubular steel furniture and attention to craft and architectural details that Grounds and his contemporaries were known for. The steel tube is finished in either a chromeplated or metallic powder-coated paint, intended to reflect light and appear ‘lightweight’. Notably, the existing anodized aluminium windows incorporate a curved frame to the top and bottom sash that is similarly referenced in the curved rectangular frame of this design.
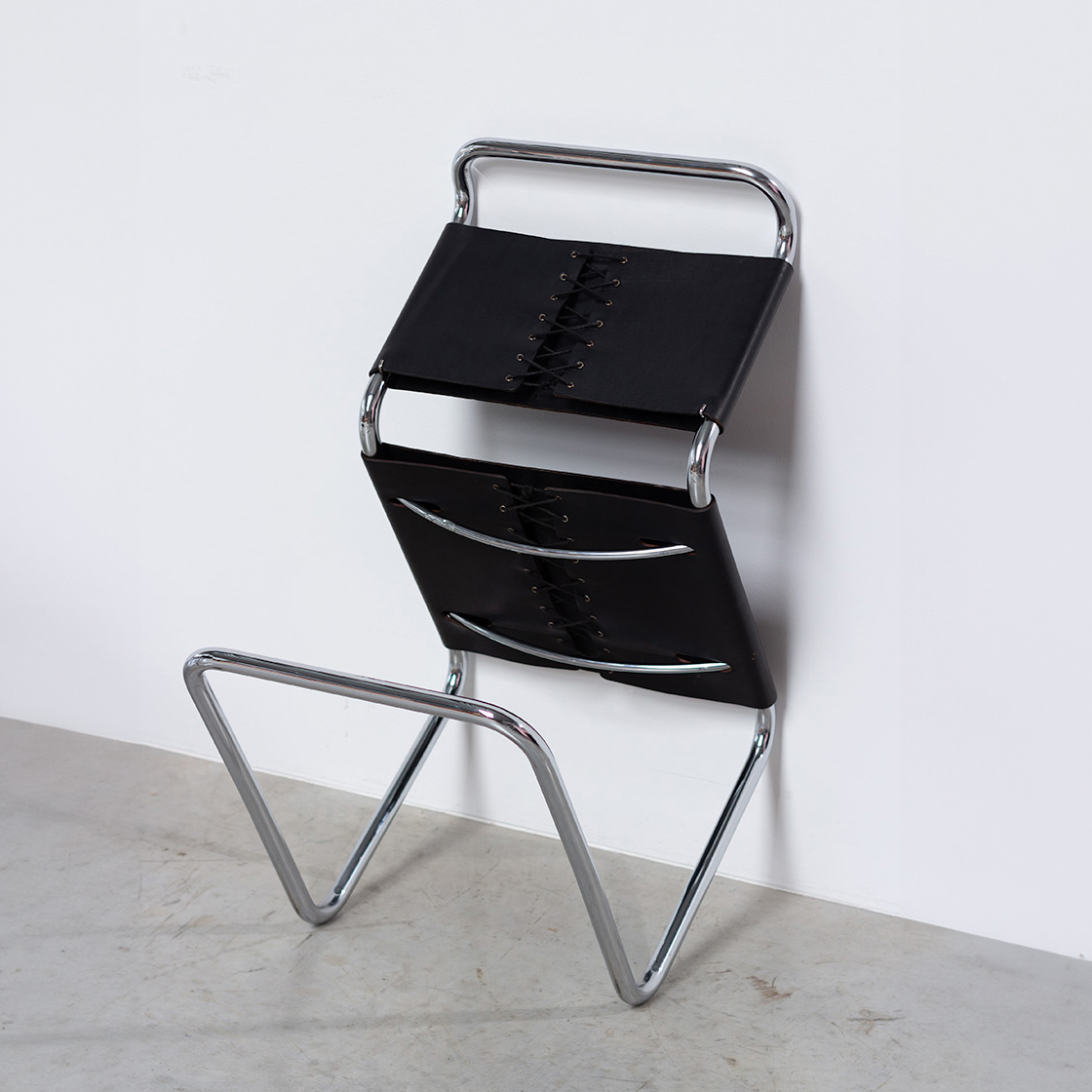
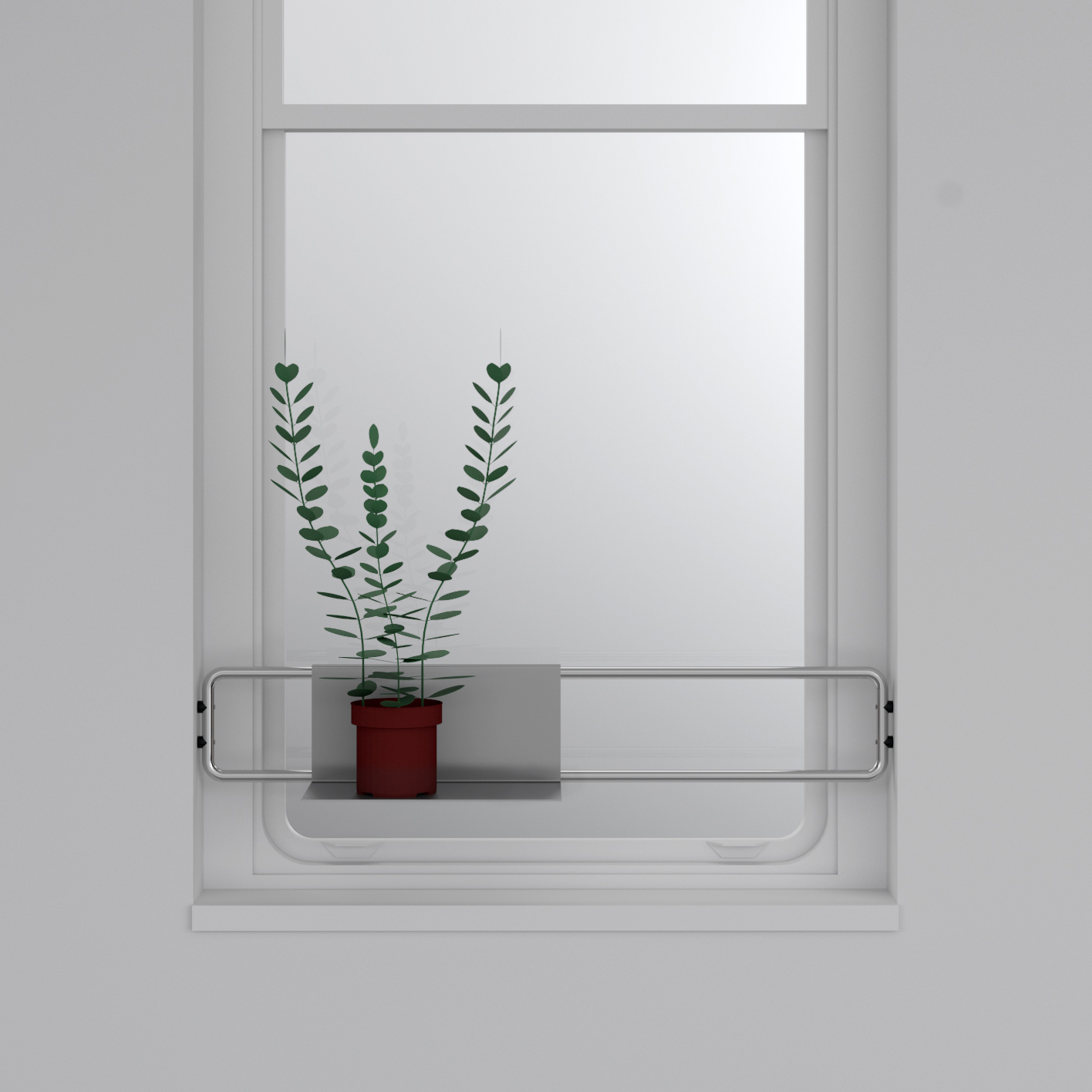
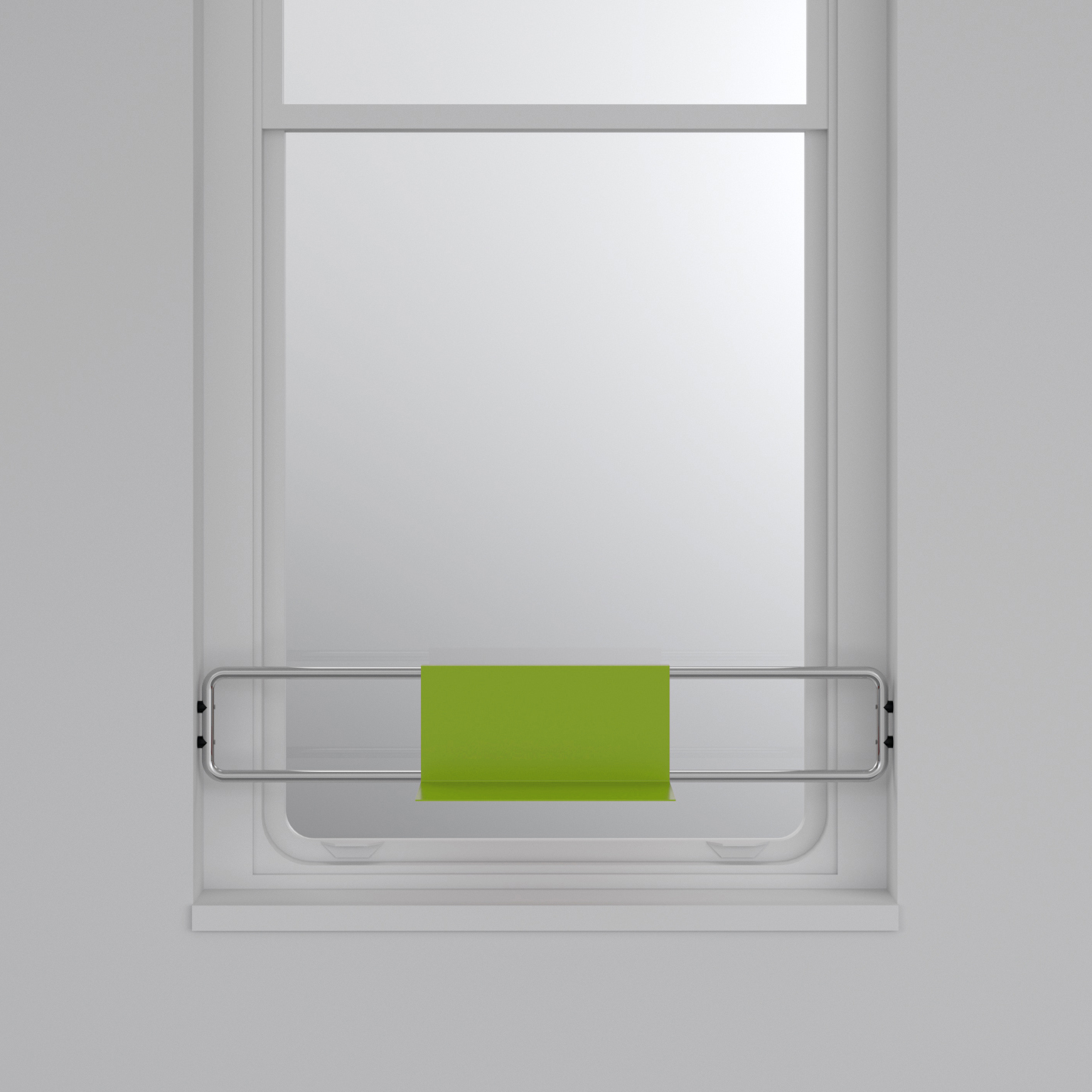
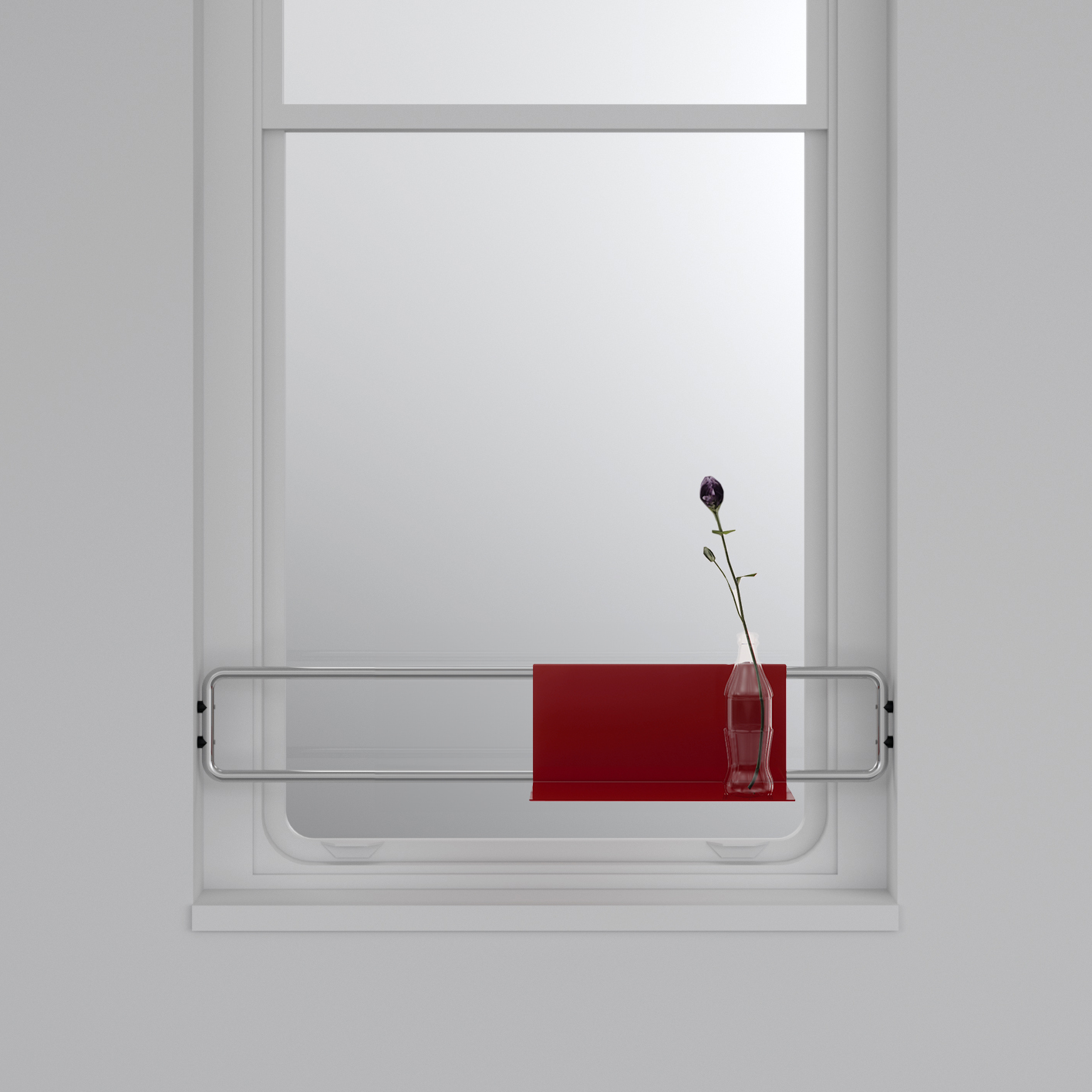
Further to the idea of this being a furniture element; it is accompanied by a moveable (or removable) bent steel shelf that hooks over the top-bar to hang off the barrier, providing further shelf space for paperwork, books, a vase, small pot-plant, or other knick-knacks that display the occupation and day-to-day activities of the buildings’ users.
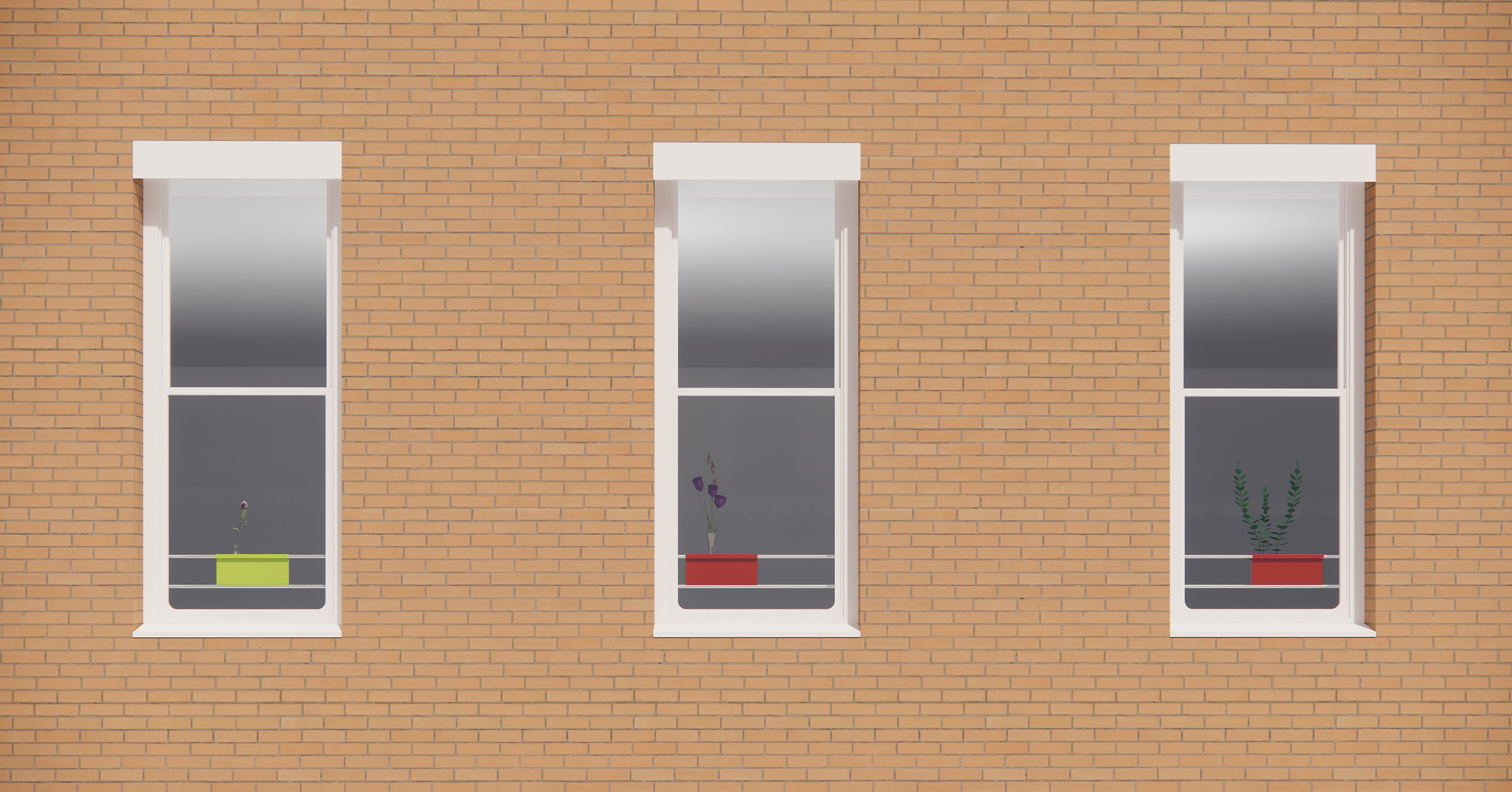
Design Concept 2: Timber window barrier
Recycled hardwood timber finished in a clear water-based sealer; two sections for a fixed barrier, and a hinged shelf section, fixed in two positions by a steel drop-bolt.
Where trees are removed for either maintenance, safety or other campus works, we propose that any felled trees from campus are reclaimed for reuse in this concept for the window barrier, that makes use of two sections of milled hardwood timber. This idea helps to initiate a partnered collaboration with the University of Melbourne, Urban Trees and Urban Forestry Group; establishing a portable timber milling saw for ongoing use by the University and helping to establish sustainable methods and practices in material reclamation long term. The Roy Grounds designed building also employs hardwood elements and features including; timber doors, door frames, and a timber lighting pelmet that lines each of the lift lobby areas. The barrier can be fixed in two upright positions; as a shelf, or raised in-line with the window barrier. Or hanging in a third ‘closed’ position.
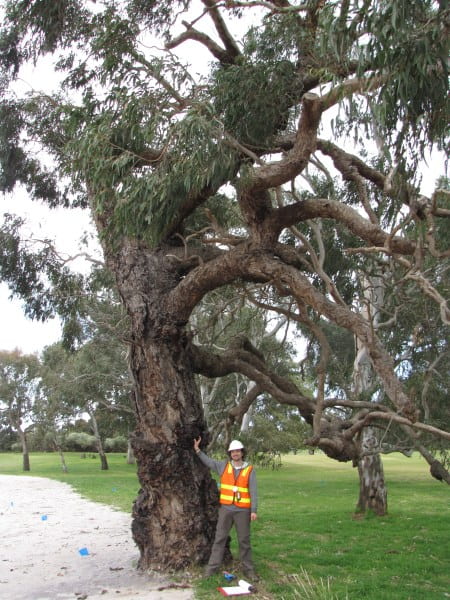
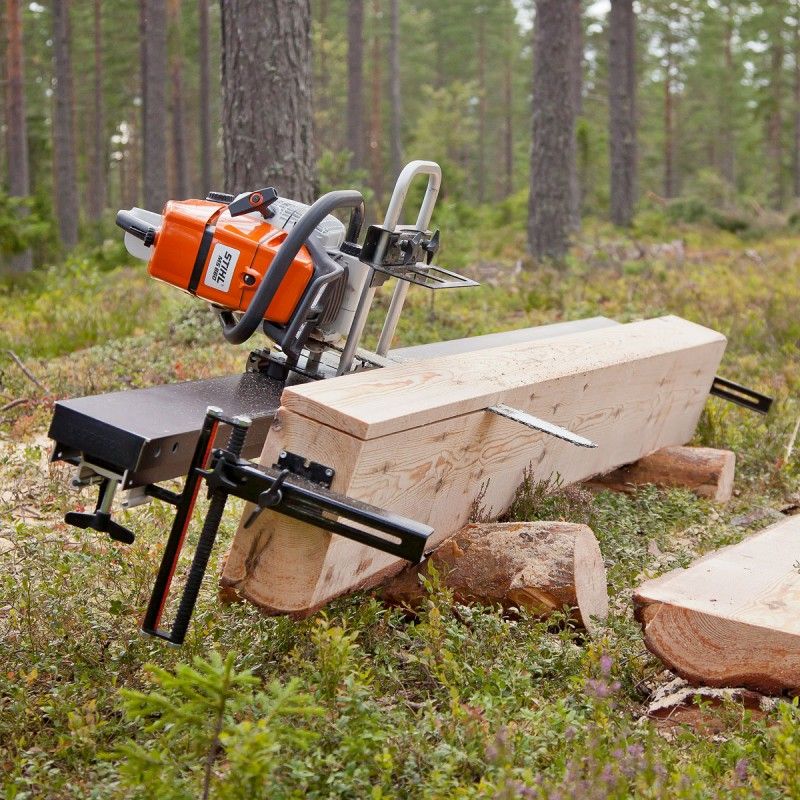
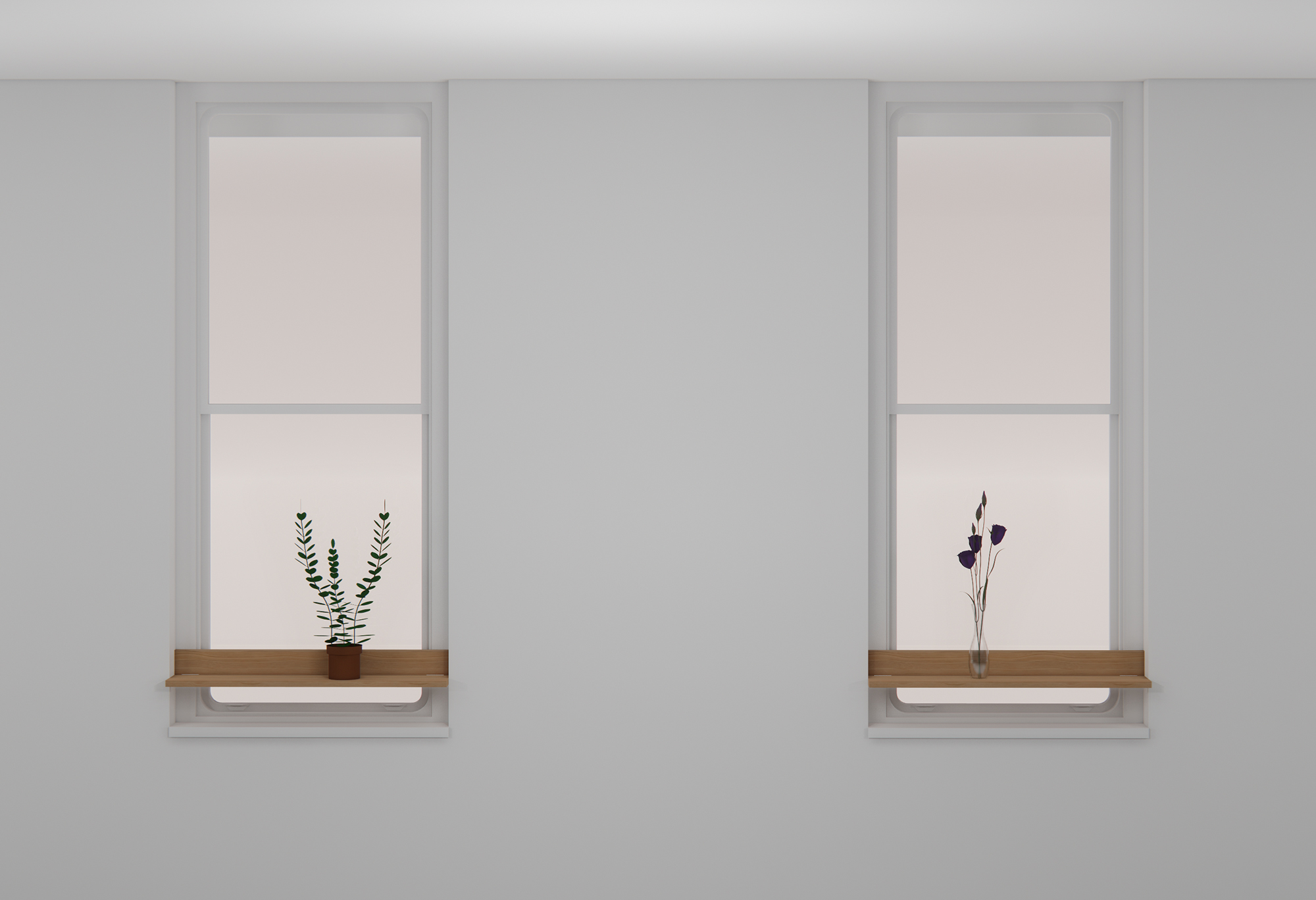
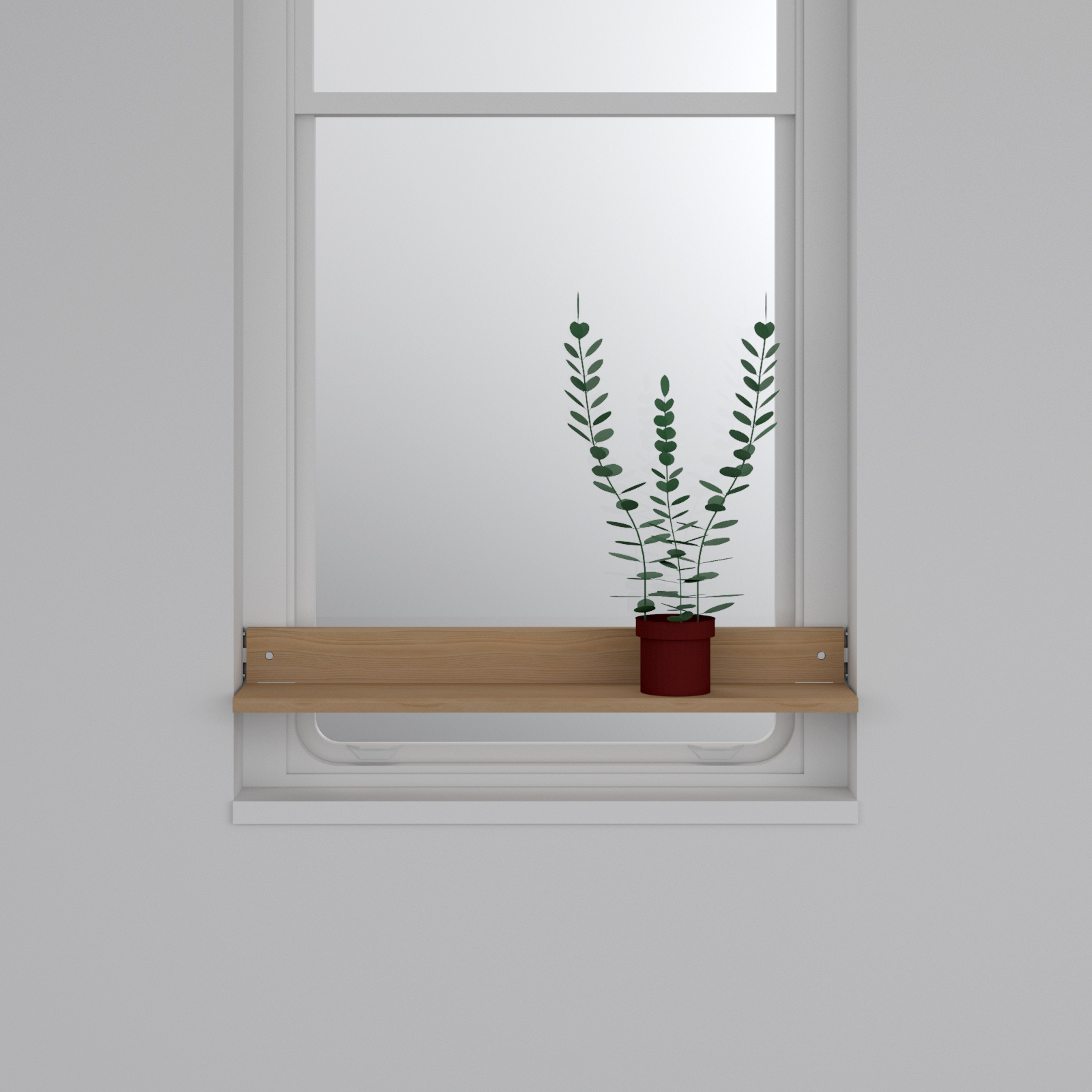
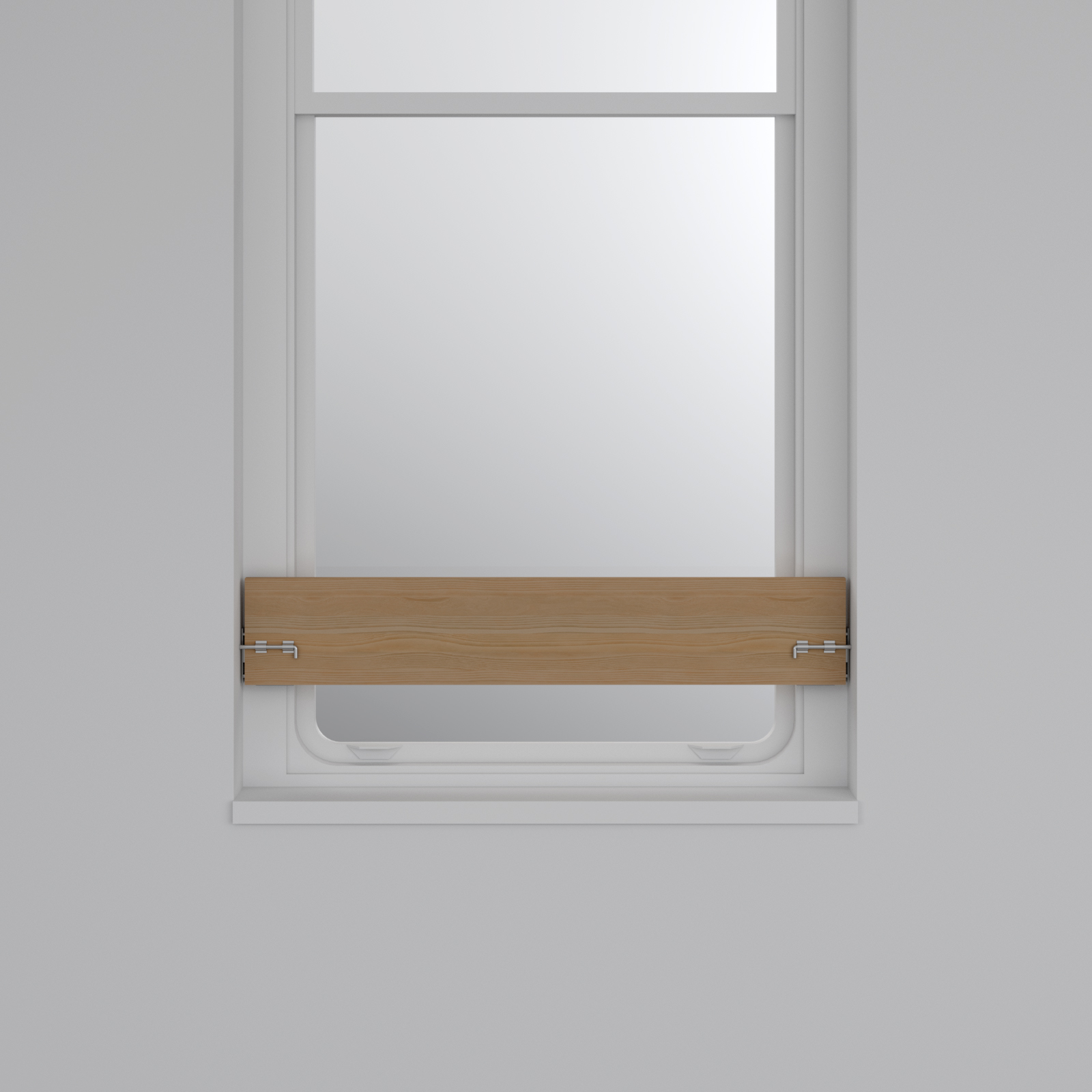

As has been a cultural condition of the doors and hallway notice-boards of the University’s office buildings; we propose in this design, that the back (outward facing) side of the window barriers act as another space for signage that highlights the advocacy and cultural discourse, and occupations, of the building’s users. Whether it be an acknowledgement of First Nations People and their Sovereignty, or similarly important concerns — this enables a dual-use and enhancement, of the prosaic need for window barriers as a matter of safety and building compliance.
