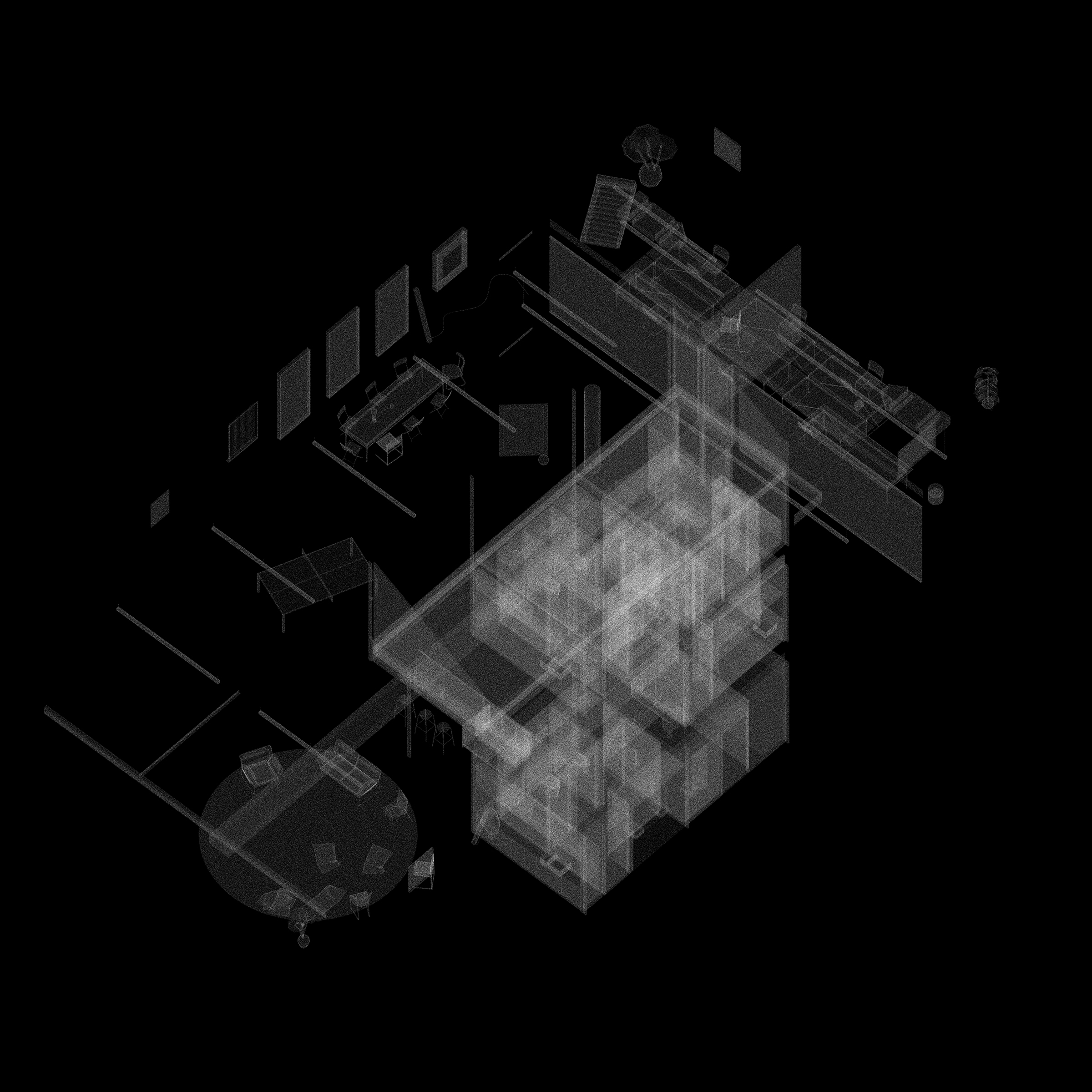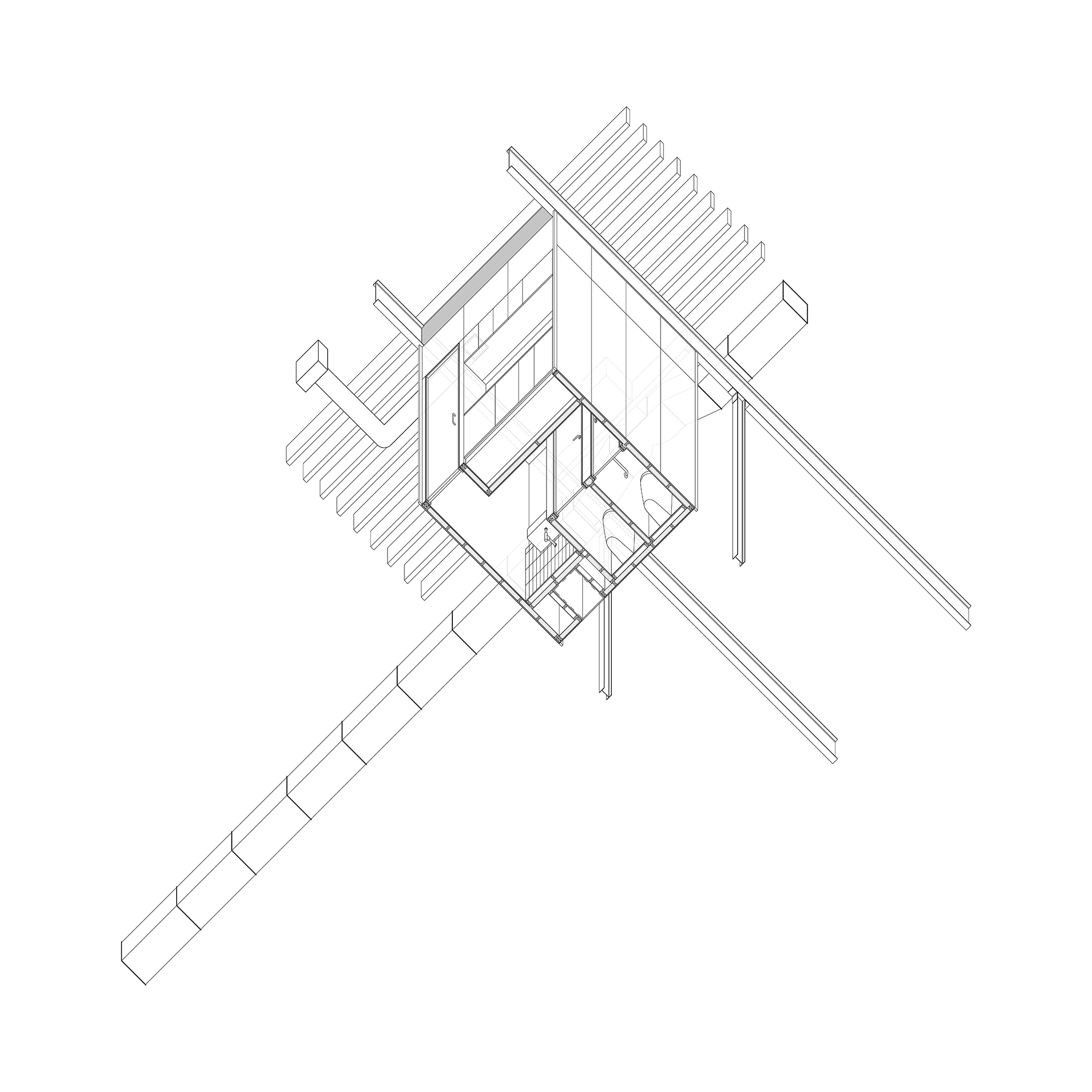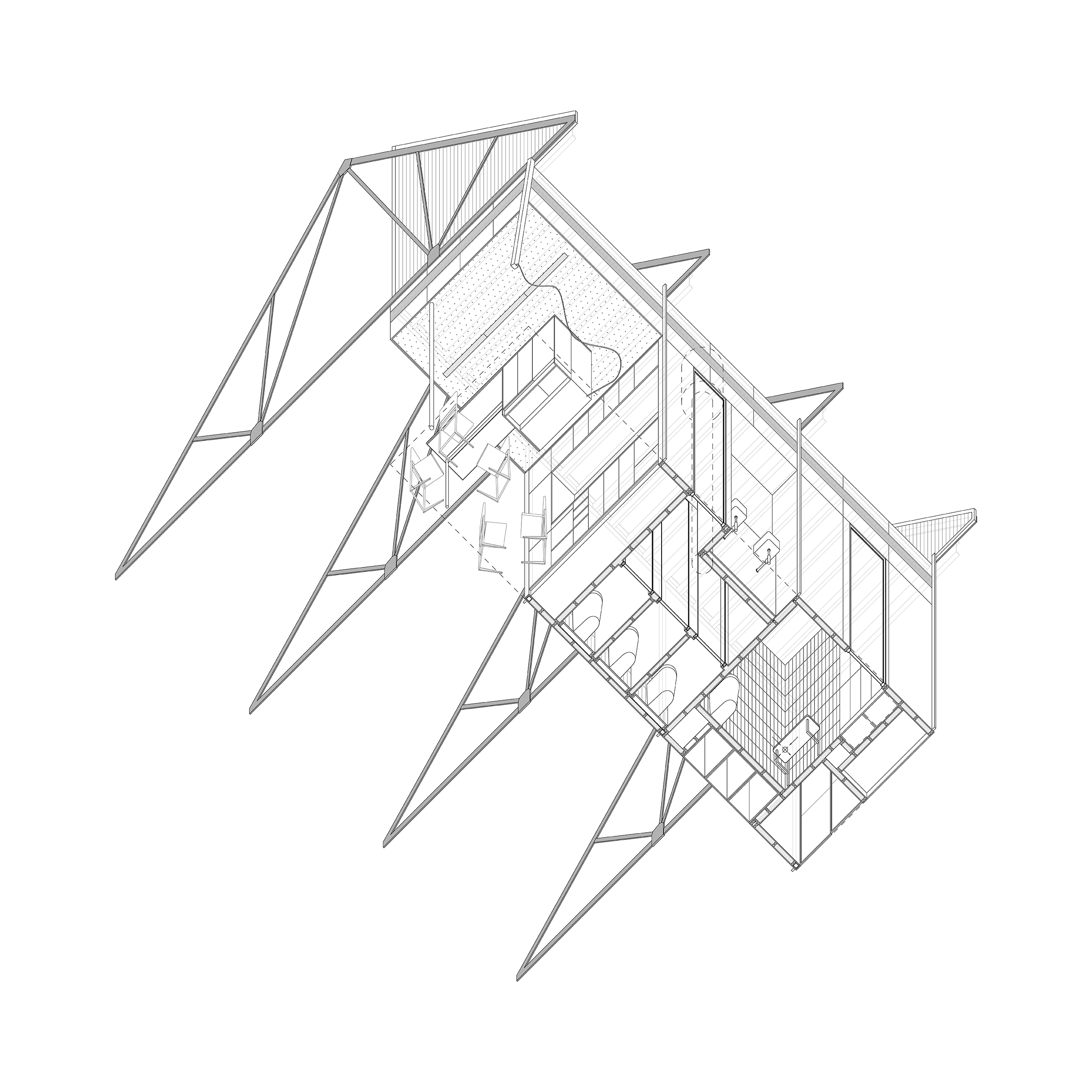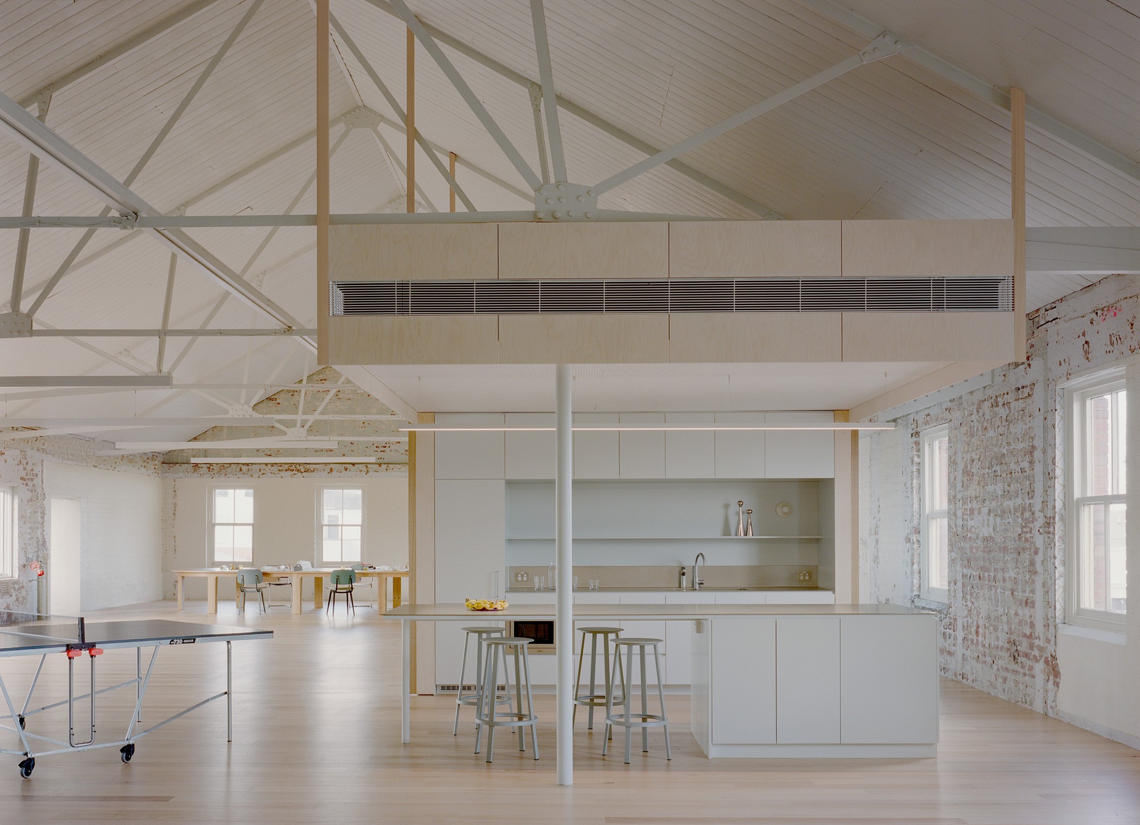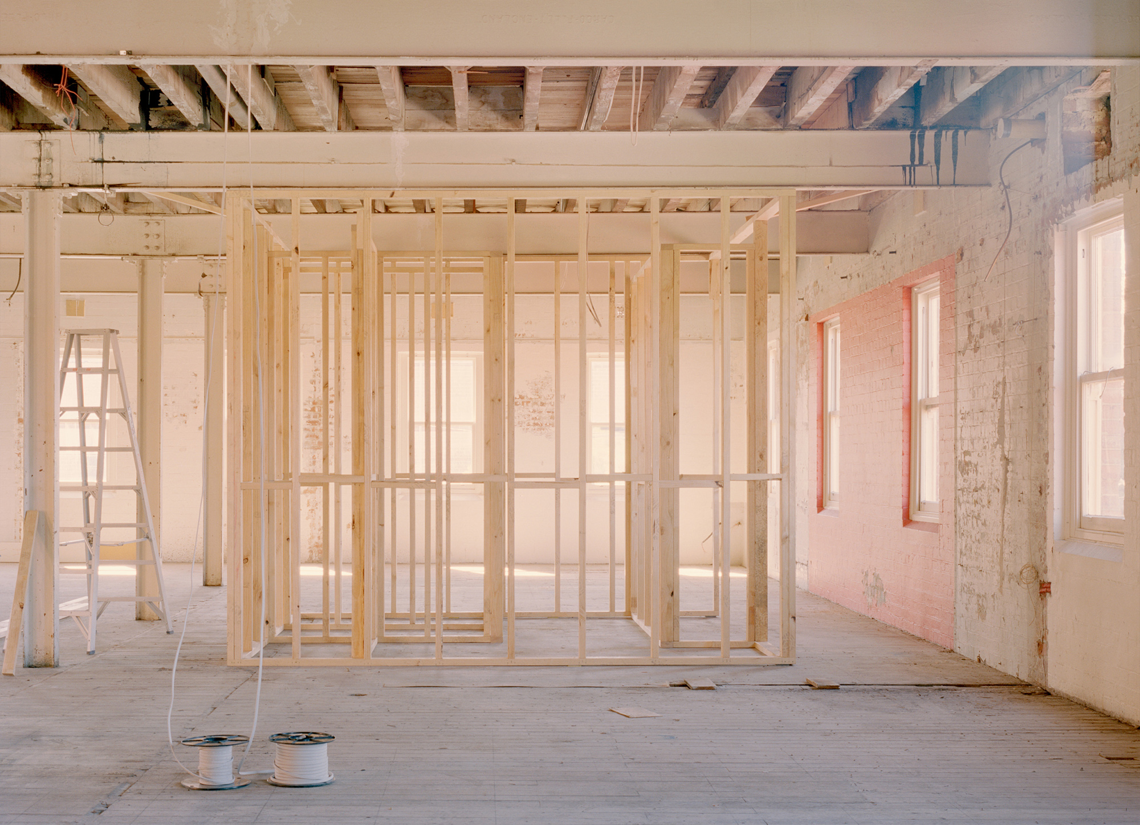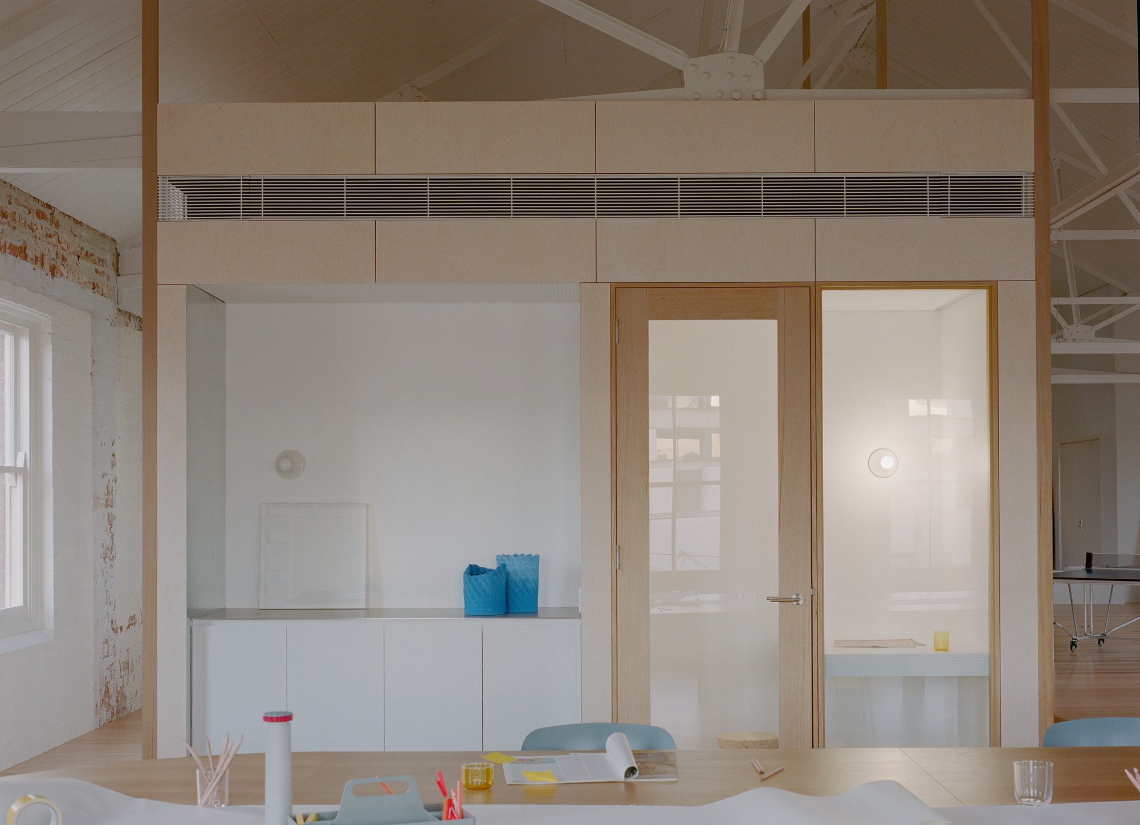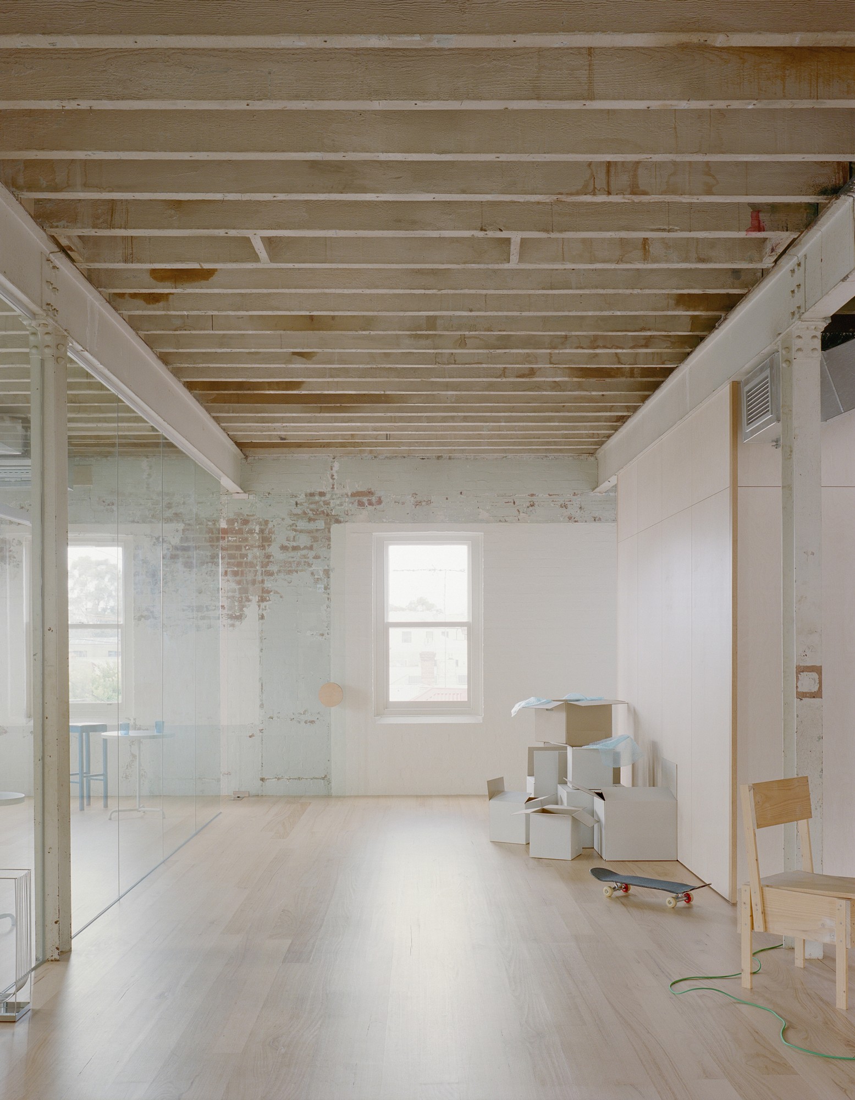Easey Factory
Collingwood, Melbourne/Naarm
2022
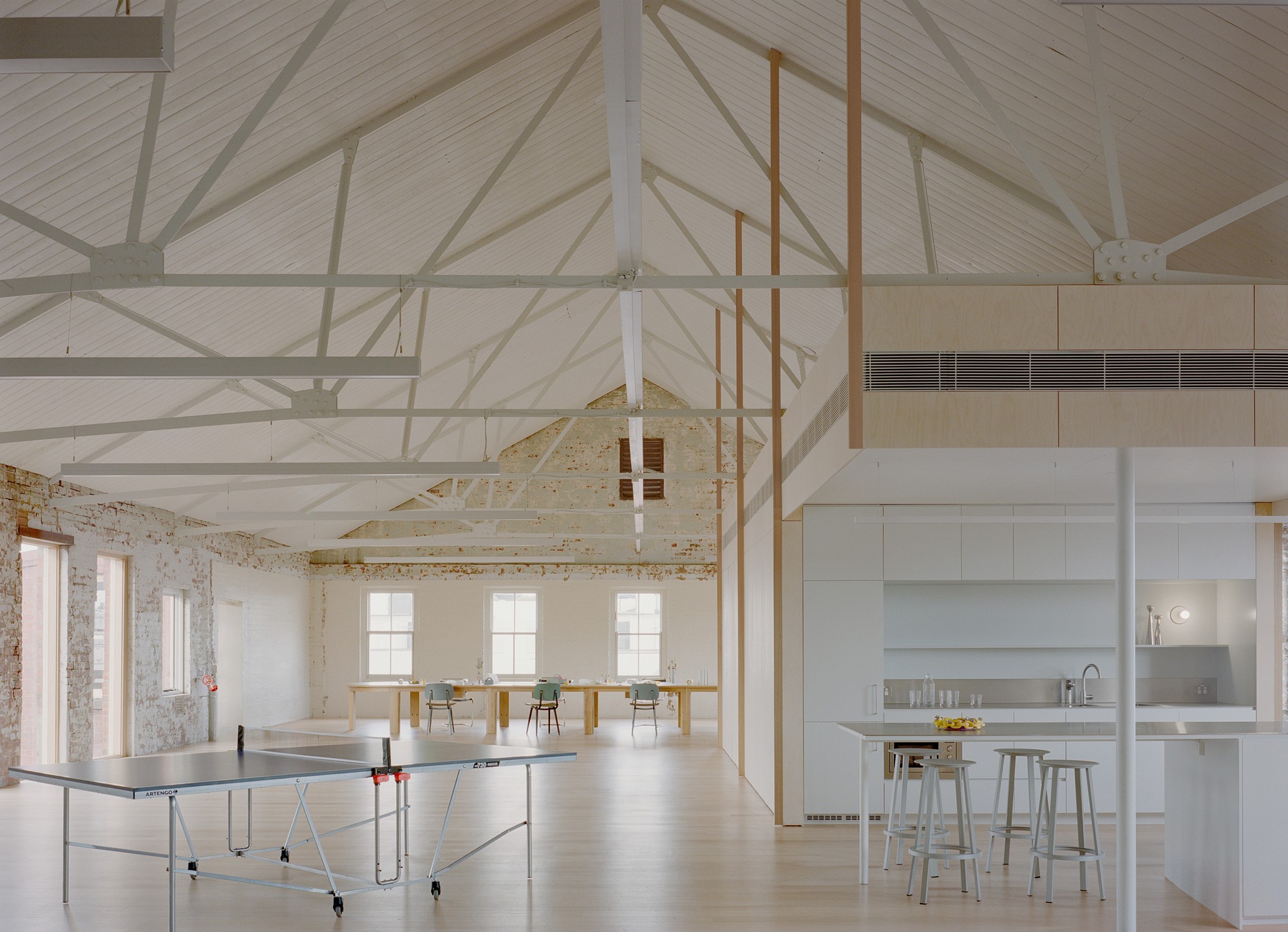
Retrofitting and modernisation of existing buildings will be fundamental to the profession over the next 50 years (and beyond) and is of particular focus for the practice. Despite its challenges, it is vital that, as an industry, we place greater emphasis on repairing and restoring buildings rather than demolishing them.
When dealing with an existing building — our approach is to interrogate the history and map its change over time to uncover and reveal that which has been lost.
When dealing with an existing building — our approach is to interrogate the history and map its change over time to uncover and reveal that which has been lost.

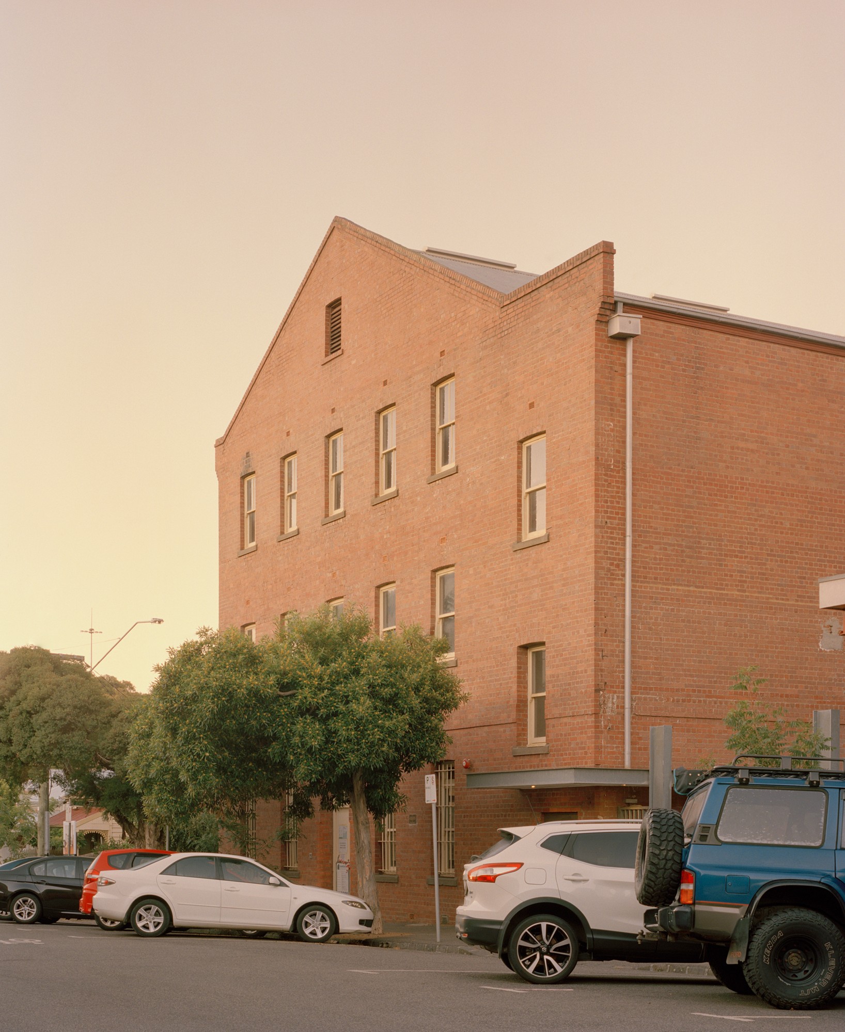
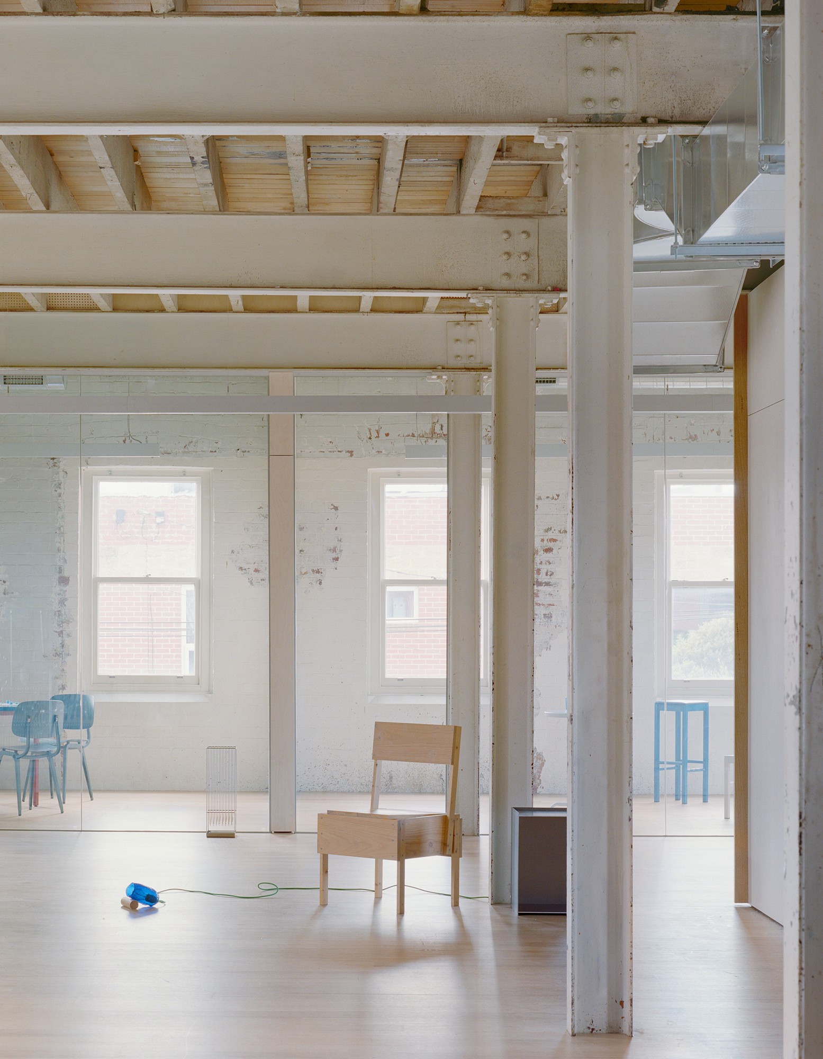
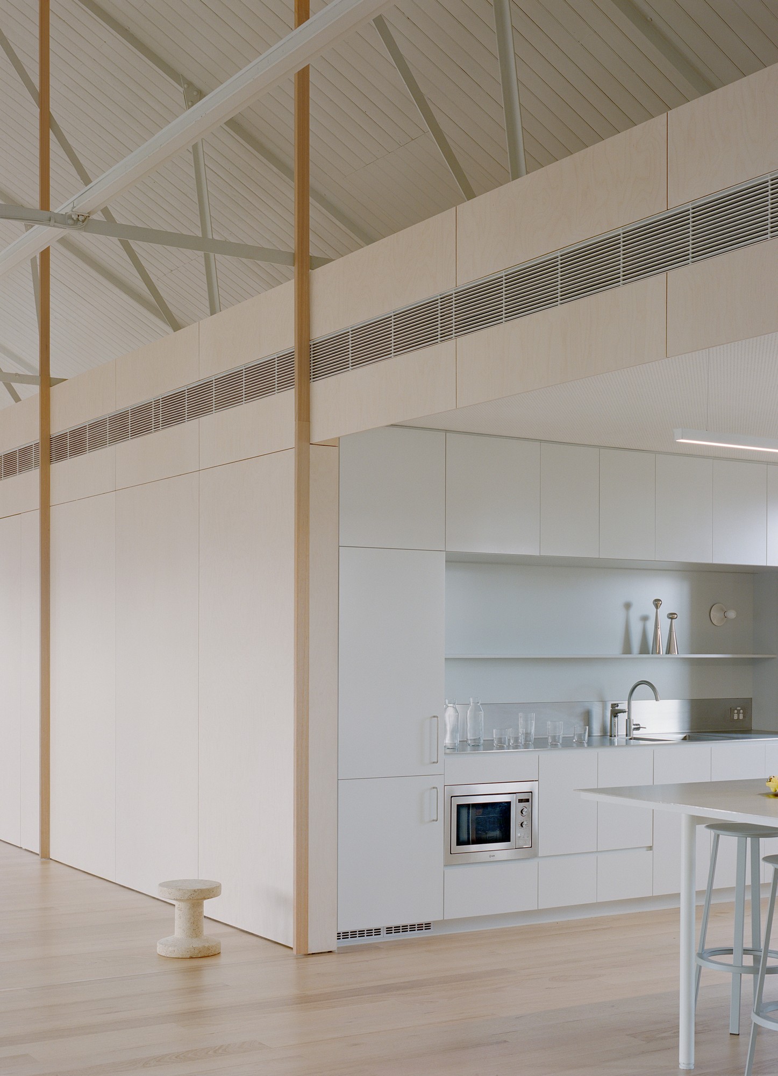
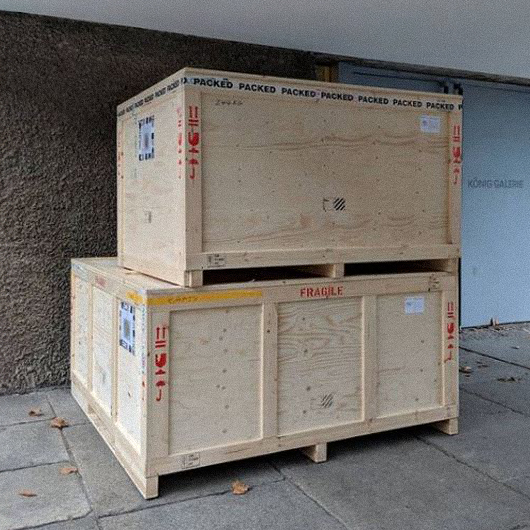
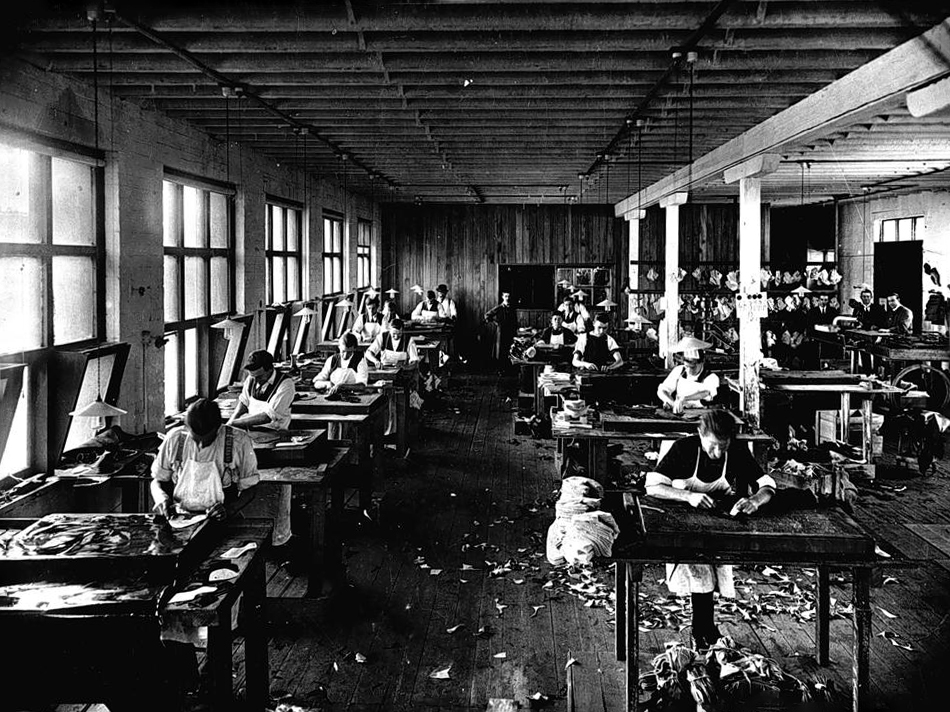
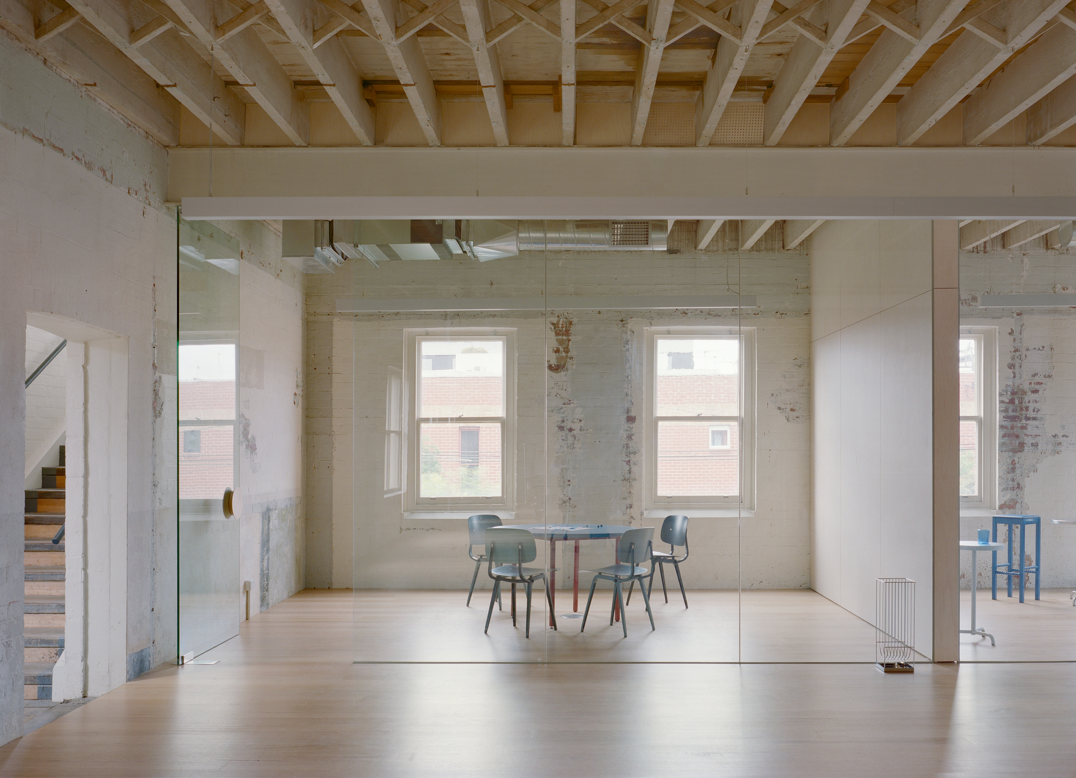
As an architecture project, there have been many constraints: a very tight budget, dealing with heritage overlays, a mountain of compliance upgrades, an ambitious brief and plenty of inherited issues.
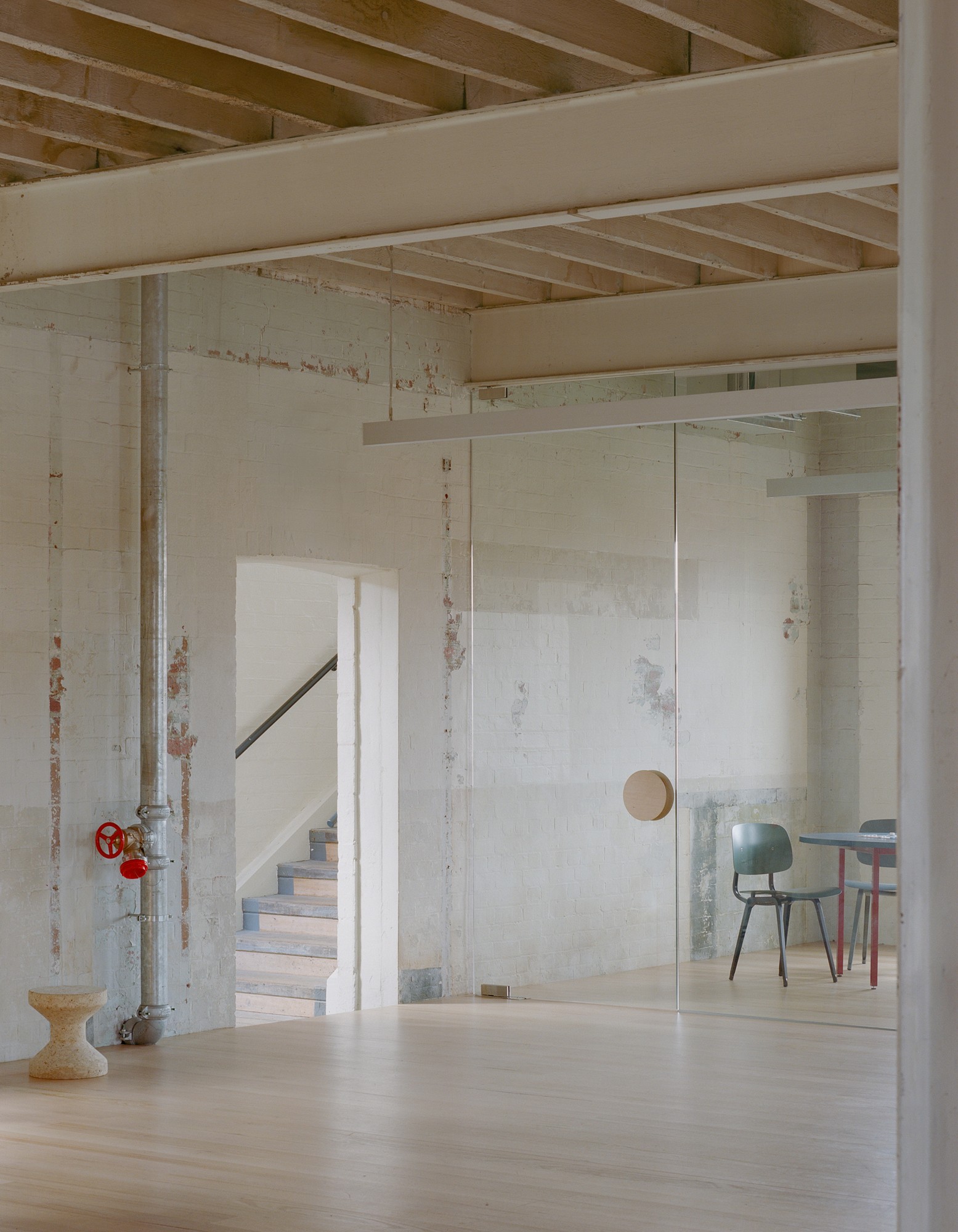
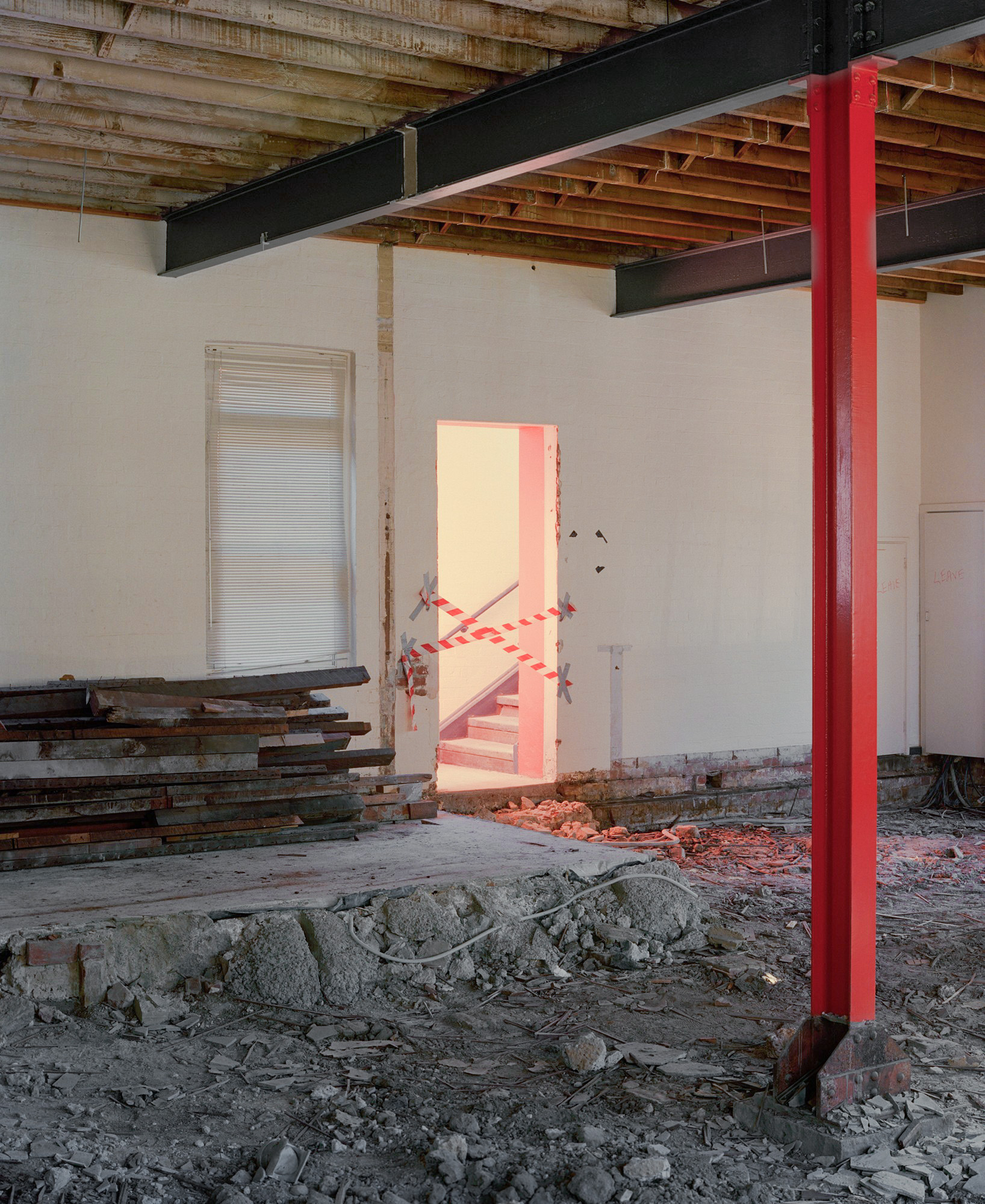

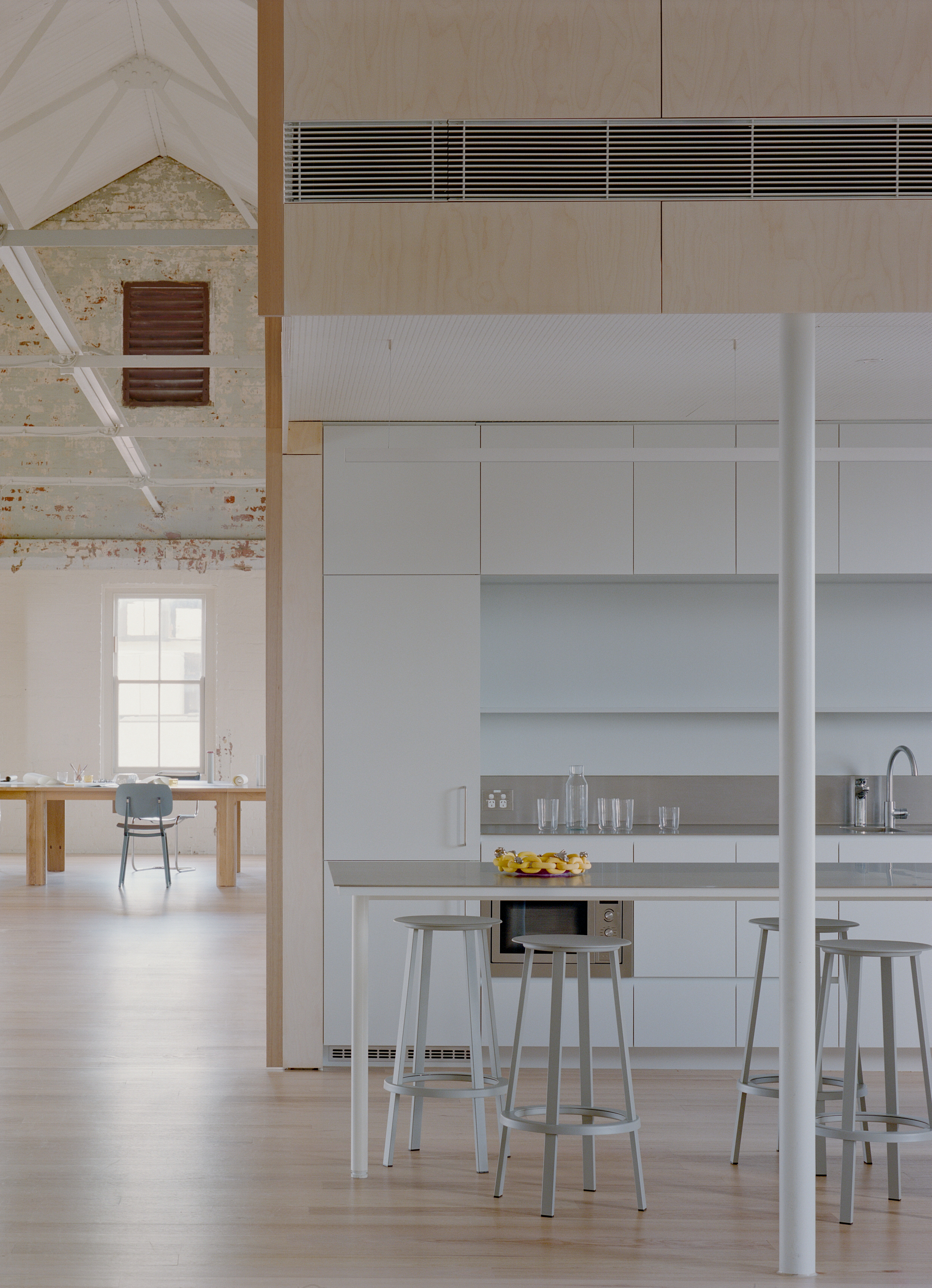


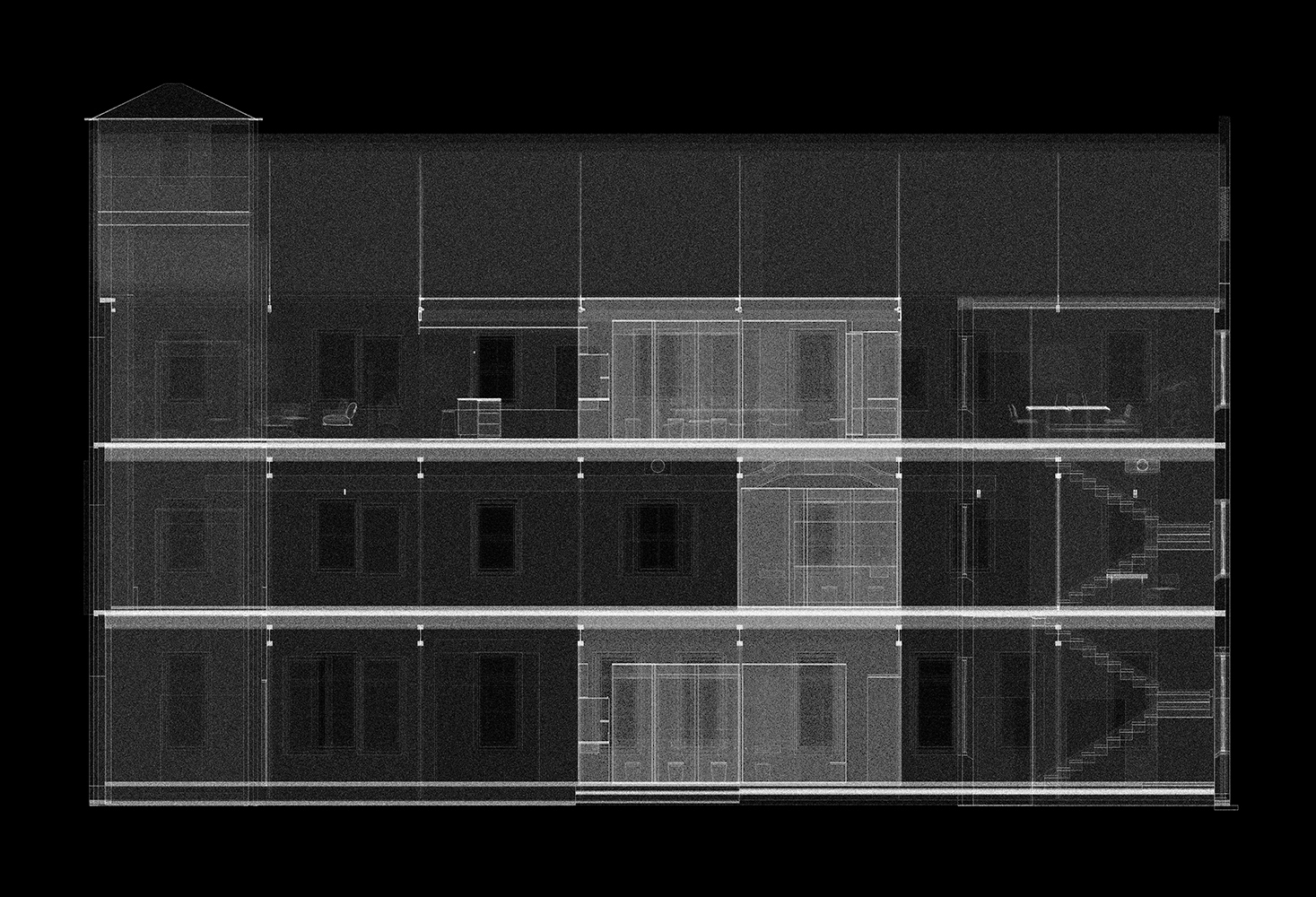
To try to reconcile these, we came up with the simple concept of ‘a tower within the tower’ that acts as a utilities core housing meeting rooms, amenities, kitchenette, ‘zoom rooms’, heating and cooling, and building services. It was a way to limit and control the extent of the project while also forming the foundation for Stage 2, that includes a rooftop deck.
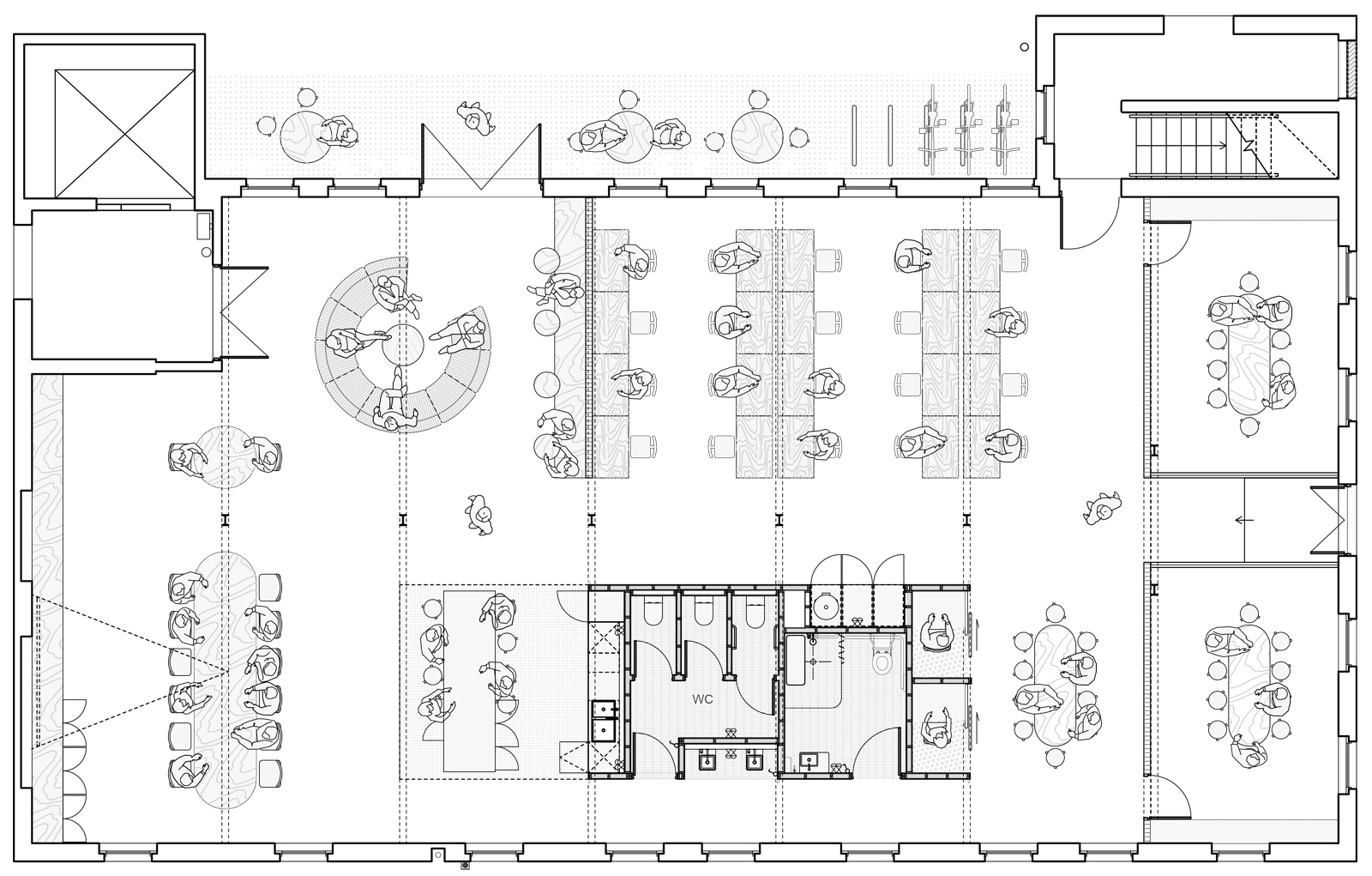
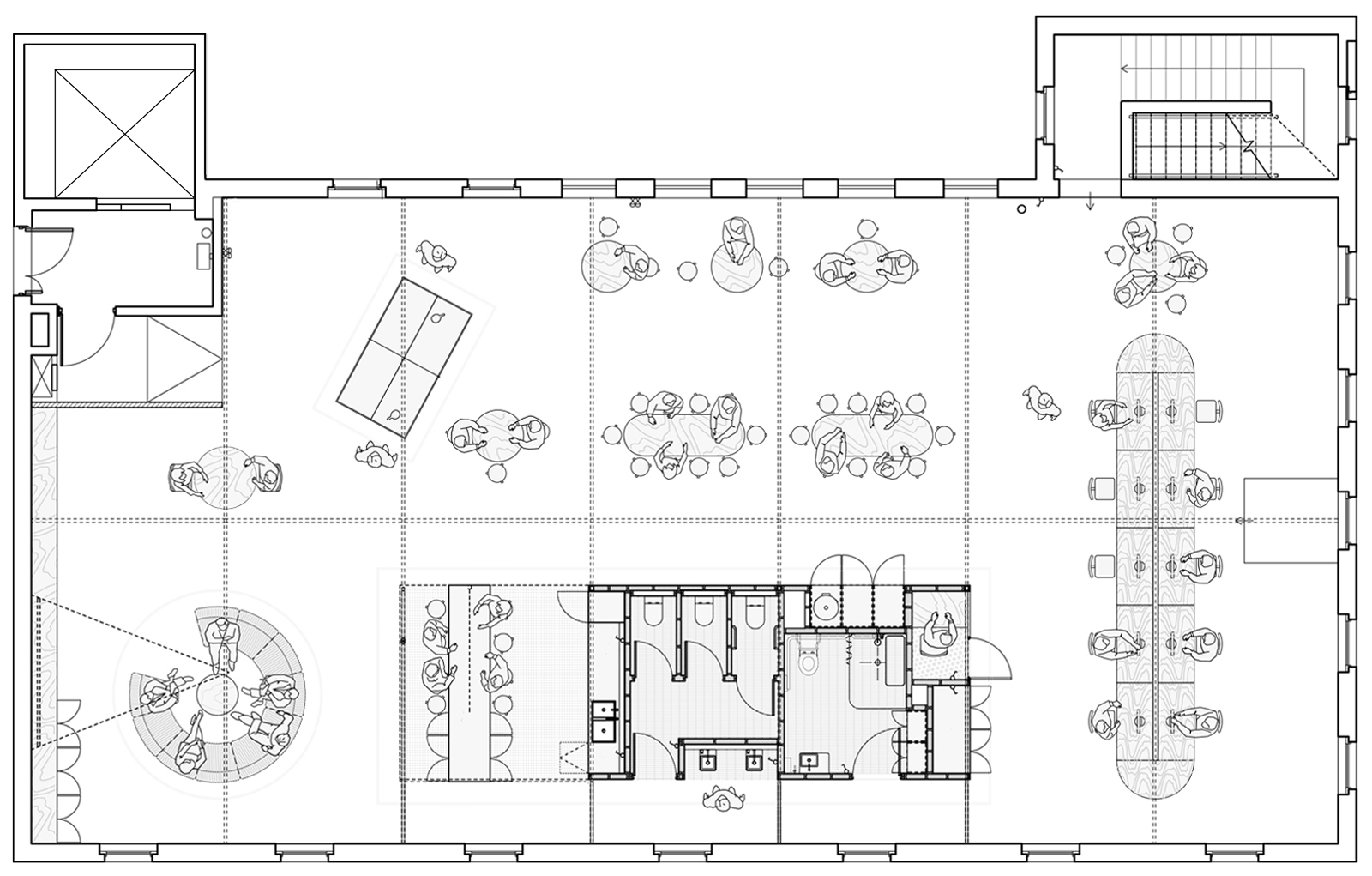
The core acts formally as a way to (loosely) divide each level into three zones, one to the north and to the East and West ends of the core. We established a rule of not dividing the space with walls so the scale of volume could remain part of the spatial experience.
