Gas Stack
Melbourne, Naarm/Melbourne
AA Prize for Unbuilt Work, 2021
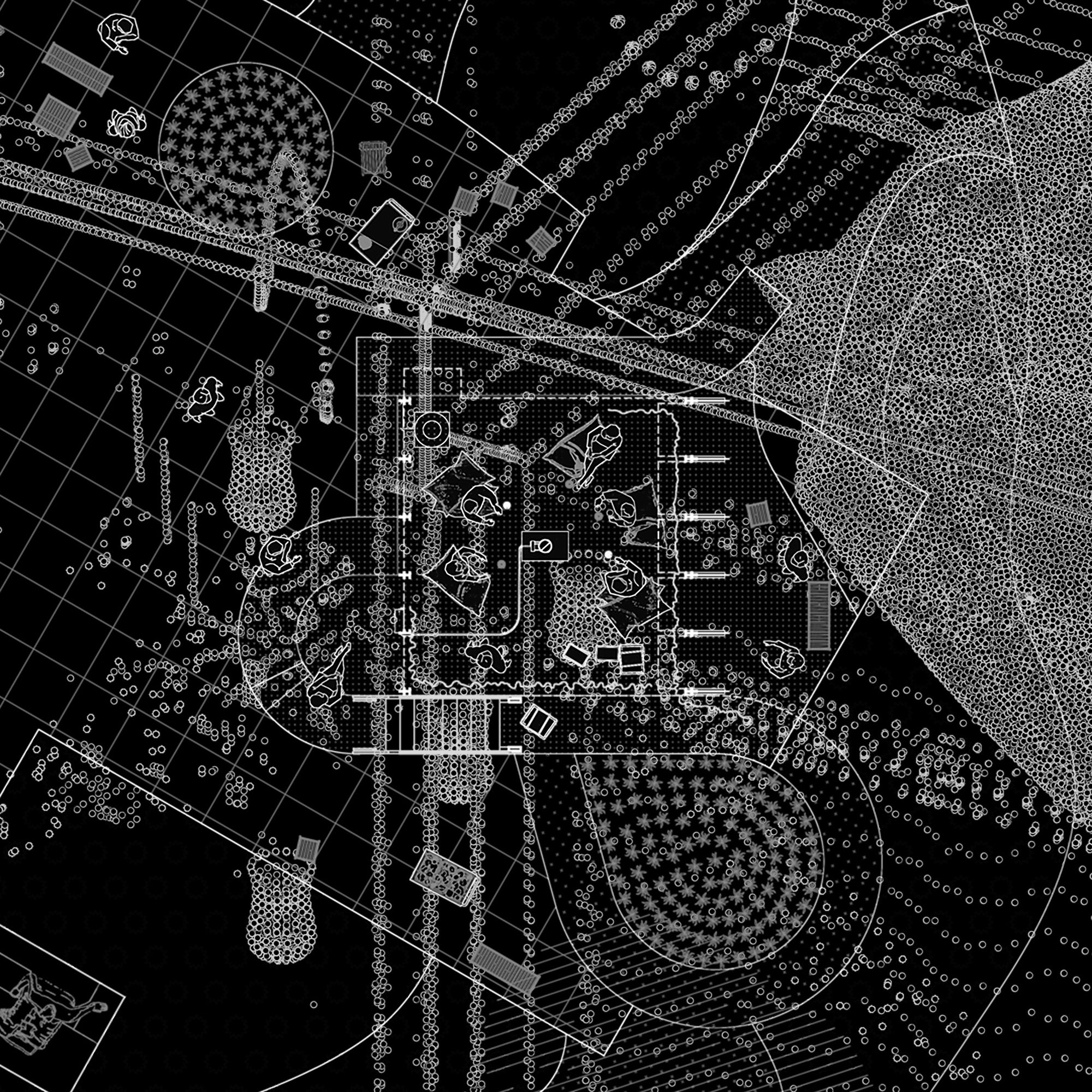
‘Gas Stack’ is a waste-to-energy plant suspended in a re-purposed electricity Transmission Tower, creating an ecosystem of organic waste disposal, energy production and plant cultivation. Sitting somewhere between a biotech lab and a vertical city, the structure acts as a host to the components of an Anaerobic Digester and a collection of architectural elements (curtain, stair and awning).
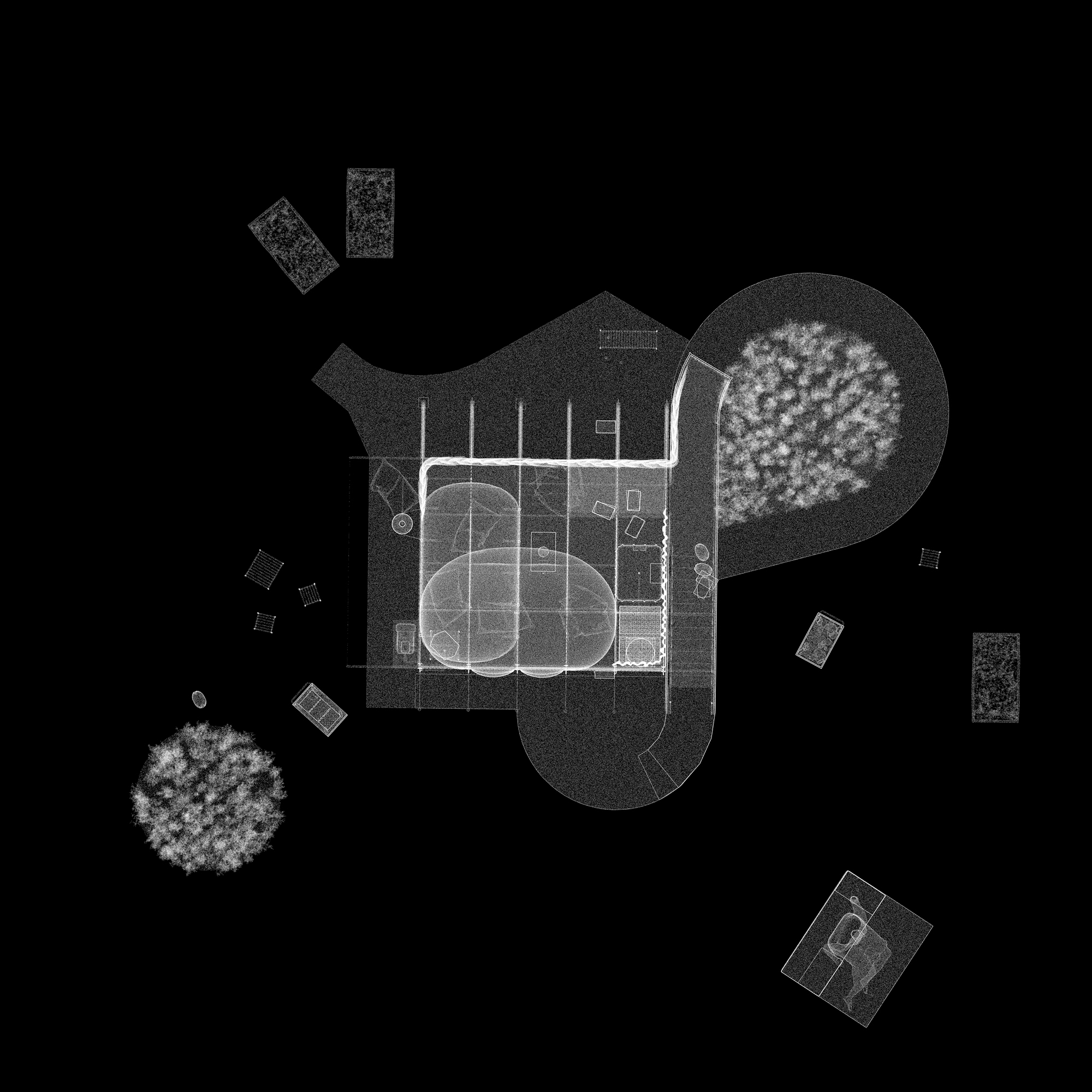
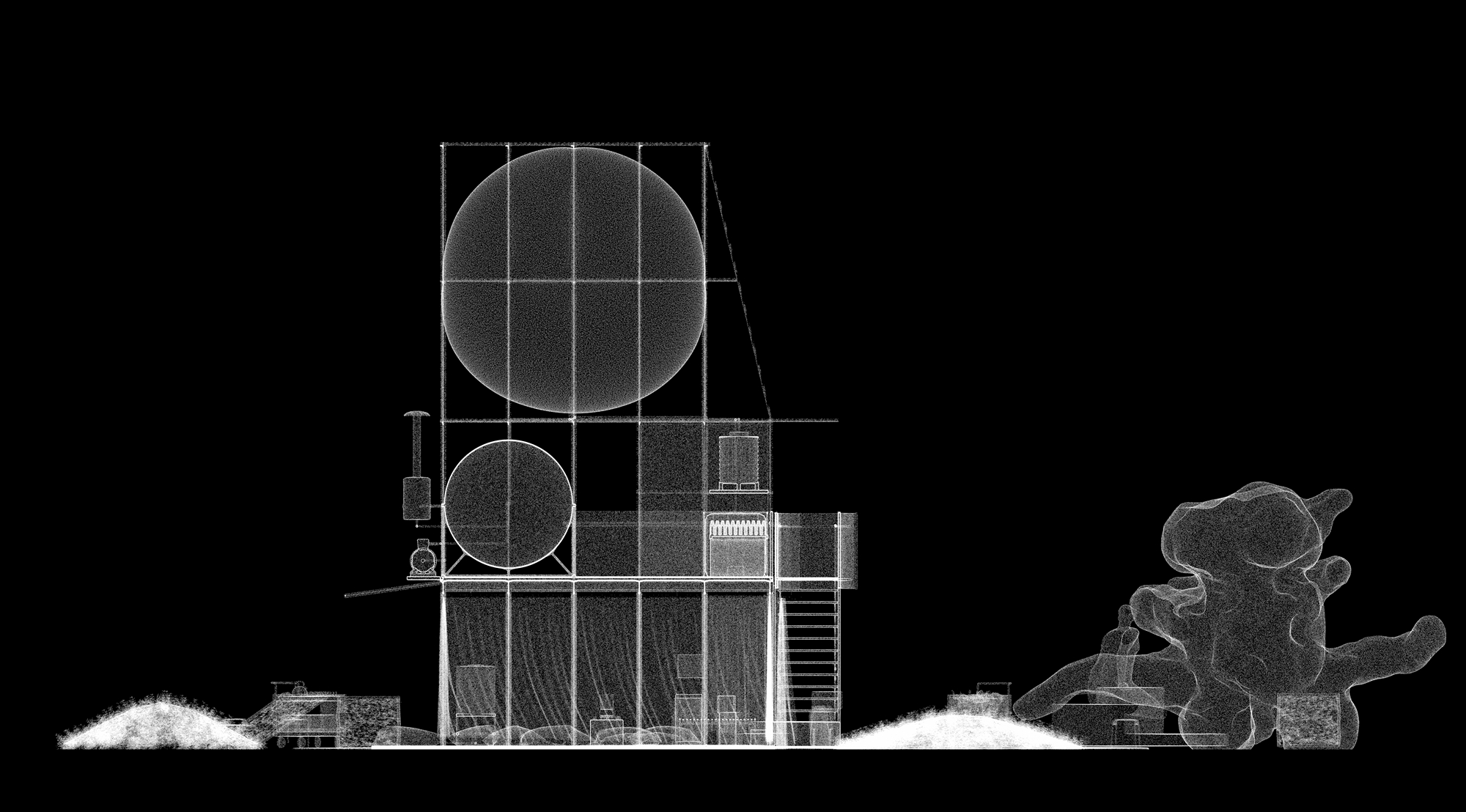
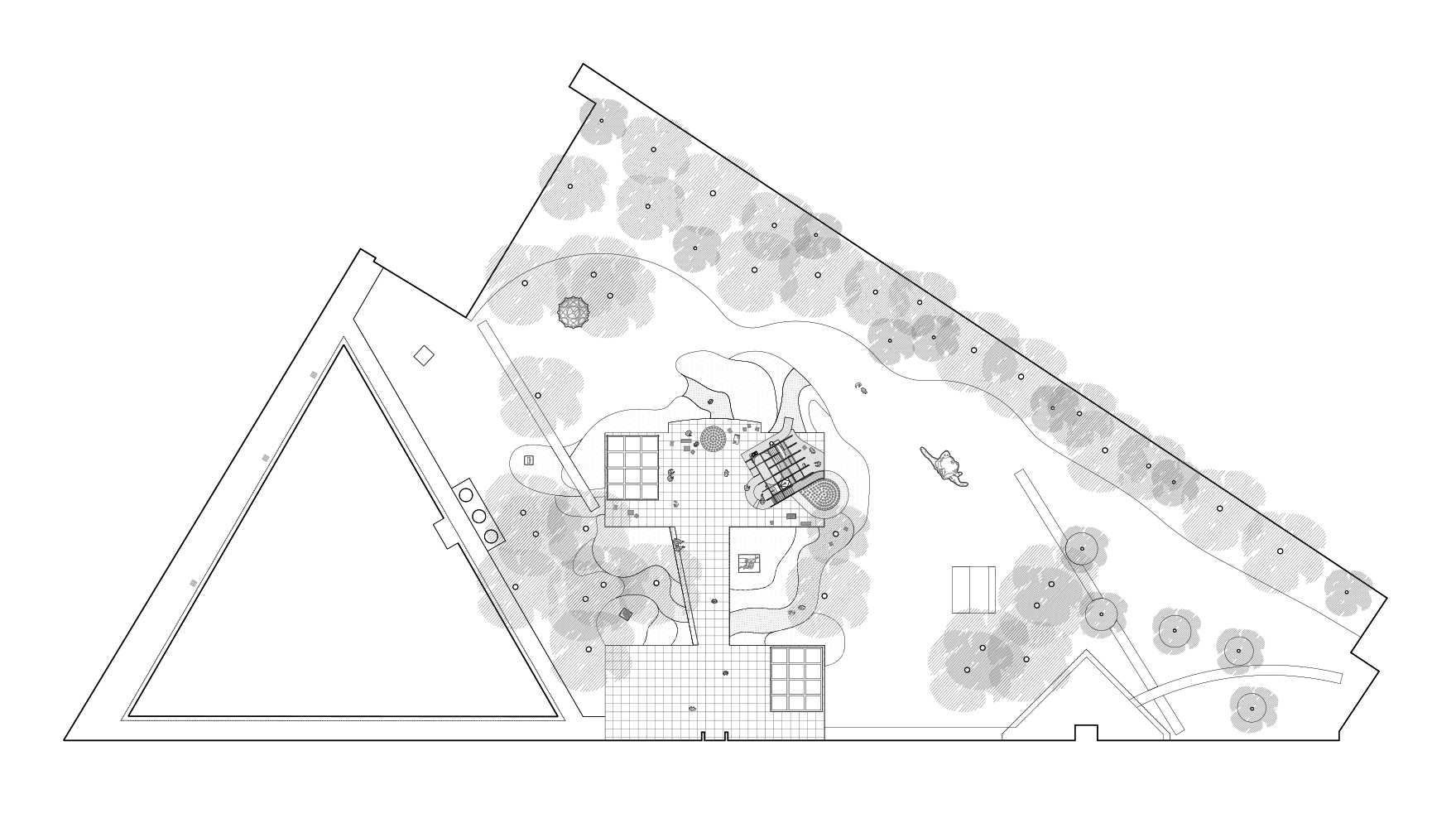
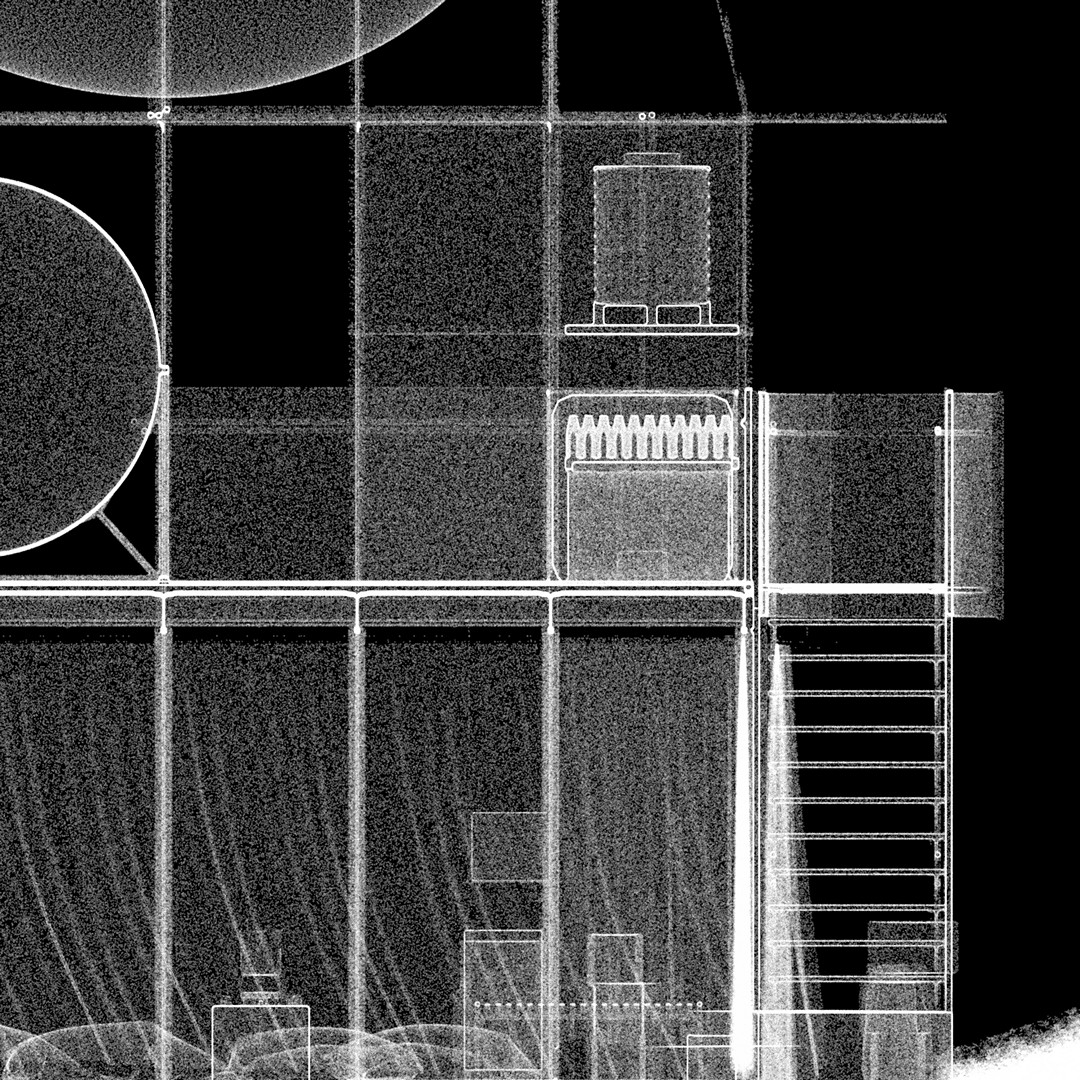

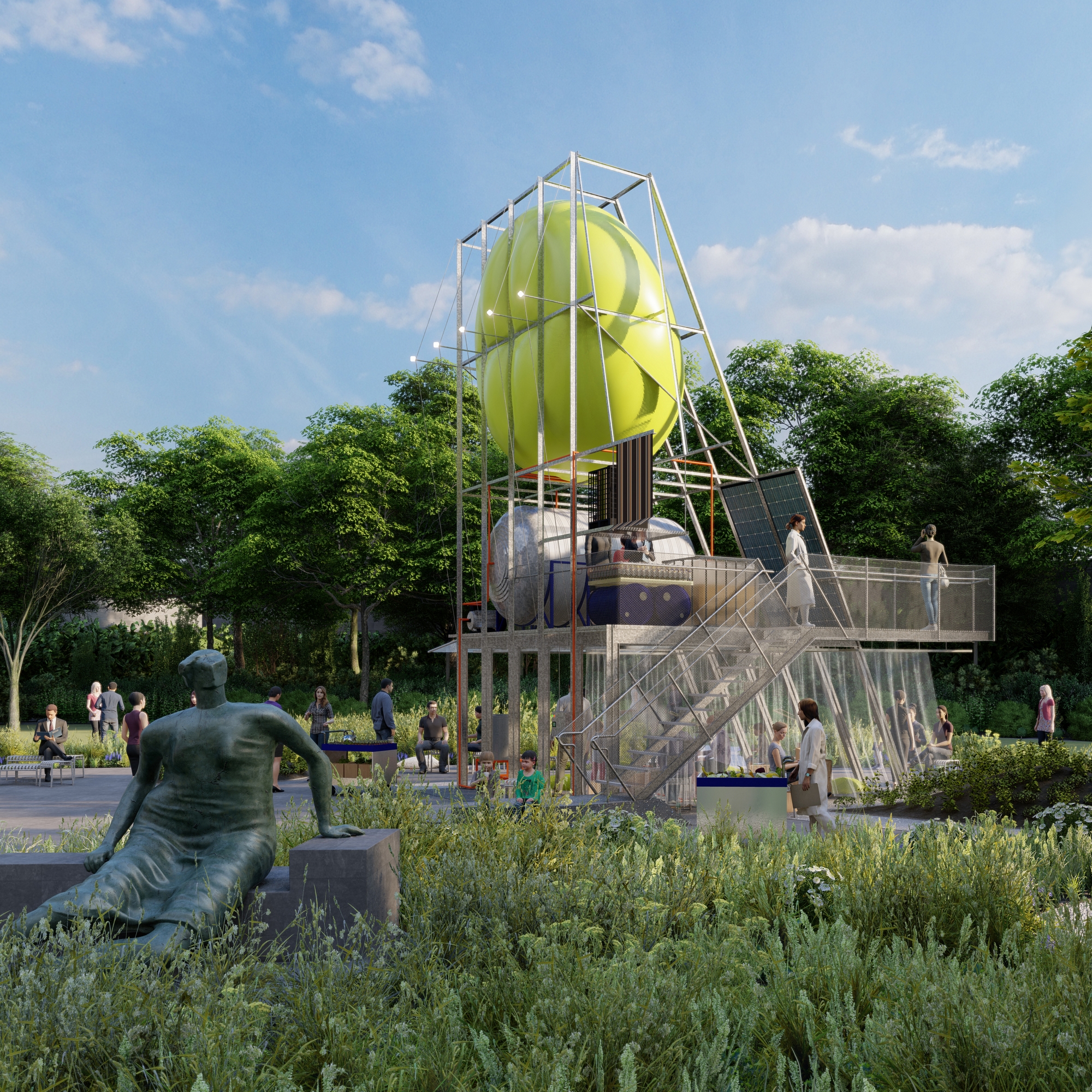
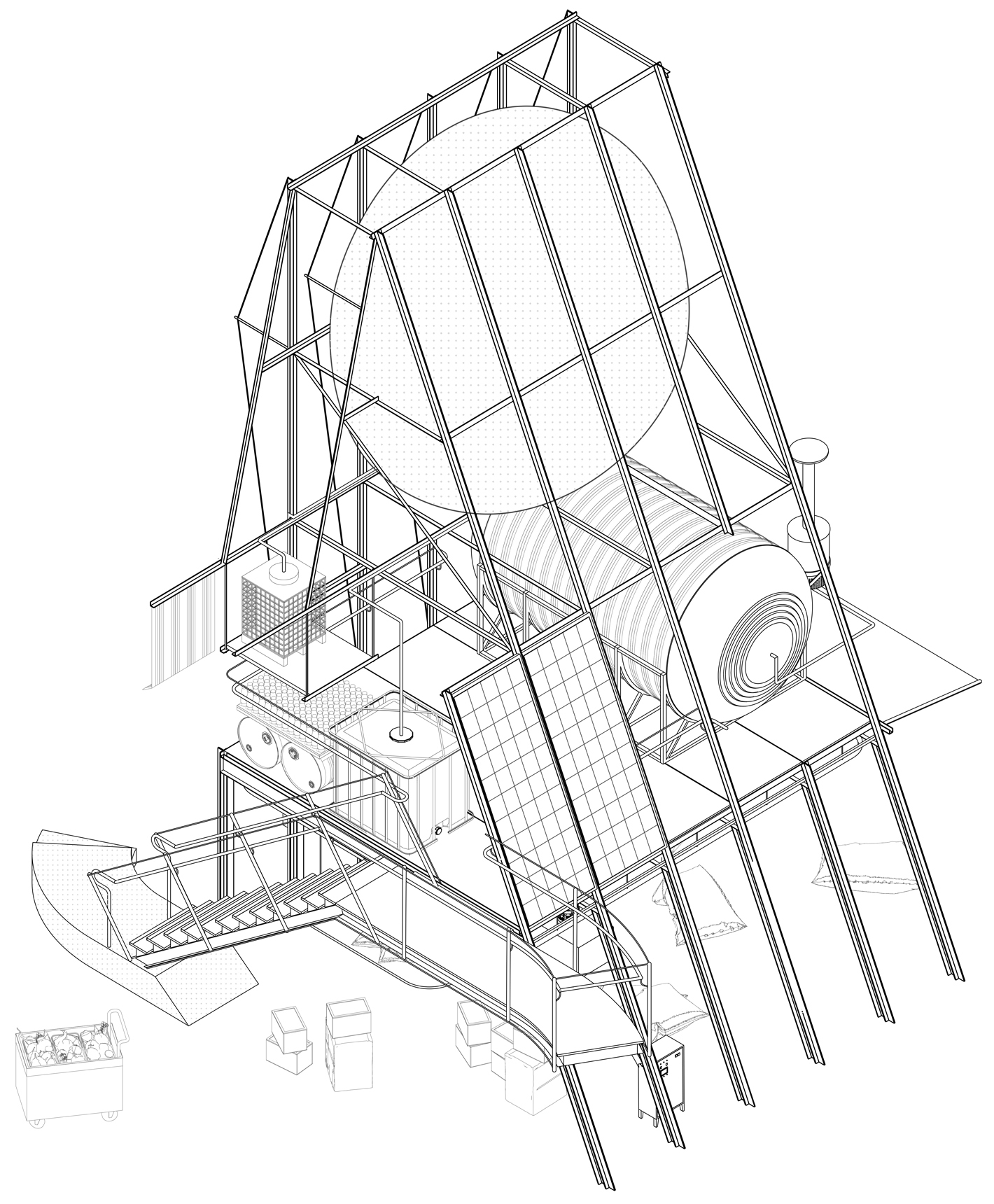
Through a process of energy exchange, food waste from the NGV is transformed to produce three valuable resources — biogas, heat and fertiliser. The biogas feeds a generator to create electricity to power the installation at night, creating a standalone, self-reliant form of energy generation. The fertiliser is used to return lost nutrients to the soil for the growing of tea. Allowing visitors to engage with this circular process through the boiling of water for tea, cooking of food and electricity generation from the biogas that powers the project.
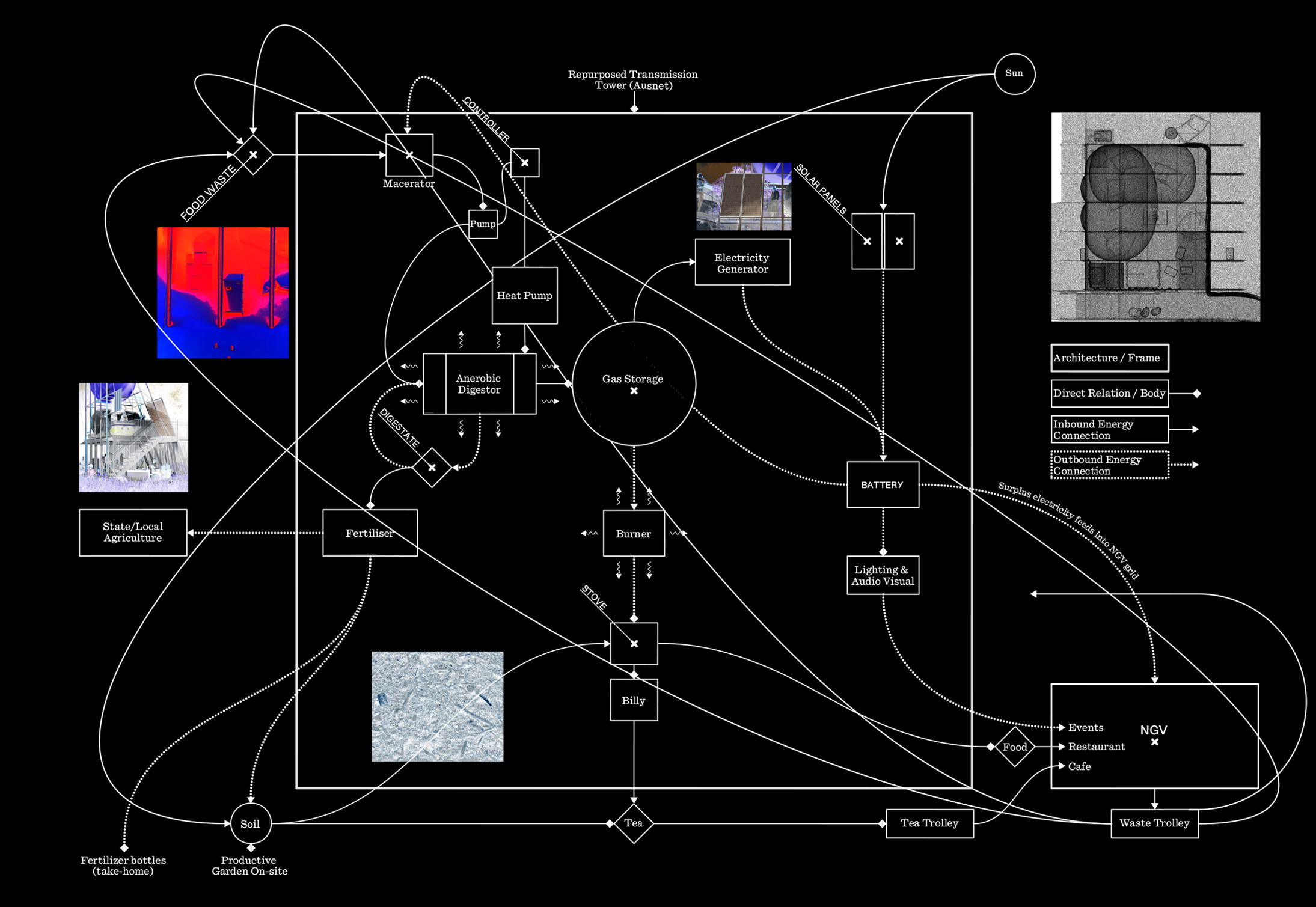
The project unpacks the history of the machine in art, society, and contemporary life, and it overlays this with an iconographic representation of the climate issues that we face and an interconnected system that seeks to re-position ourselves in relationship with the broader environment. It is both a performative and interactive demonstration of a circular system that evokes intrigue and invites inquiry.

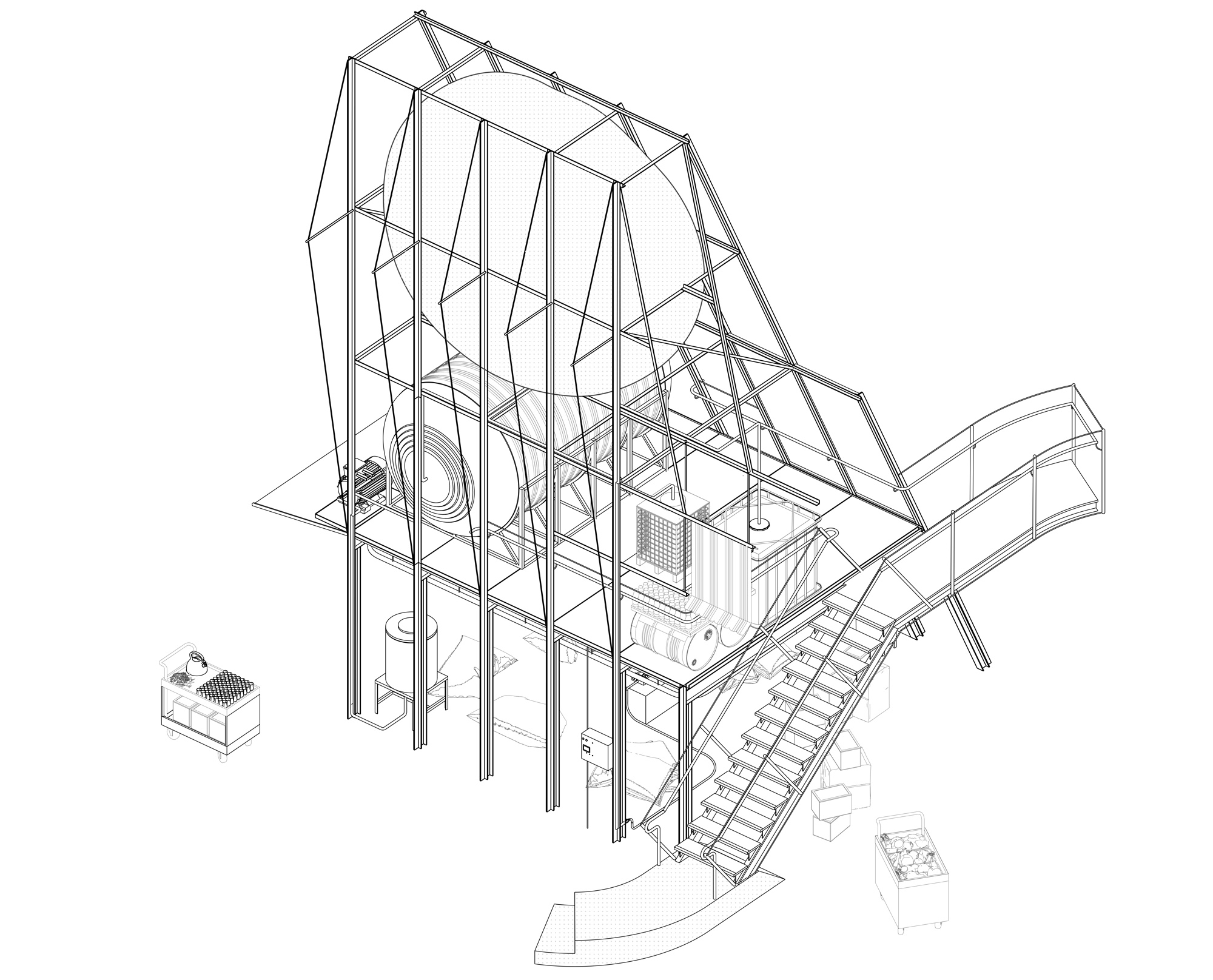
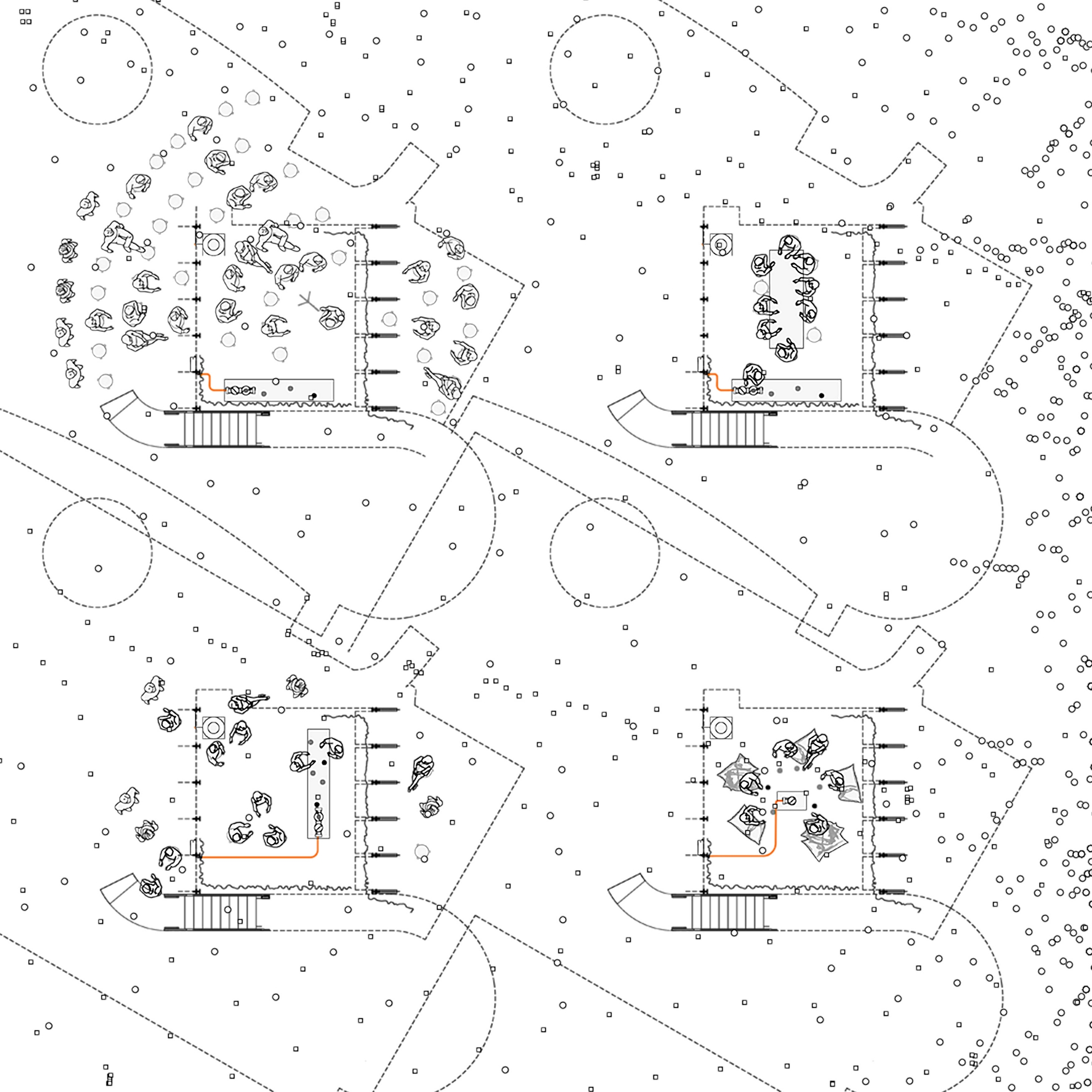
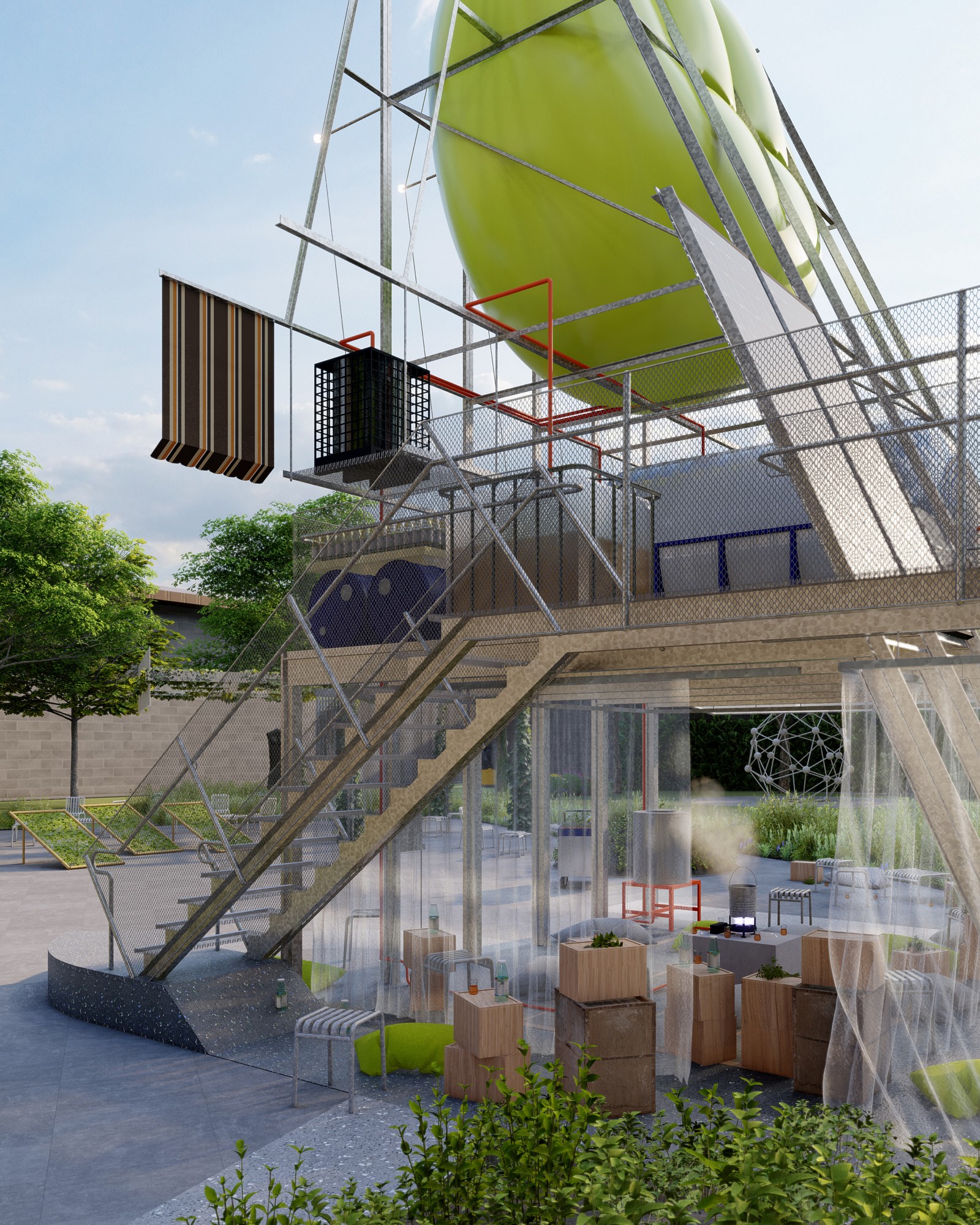
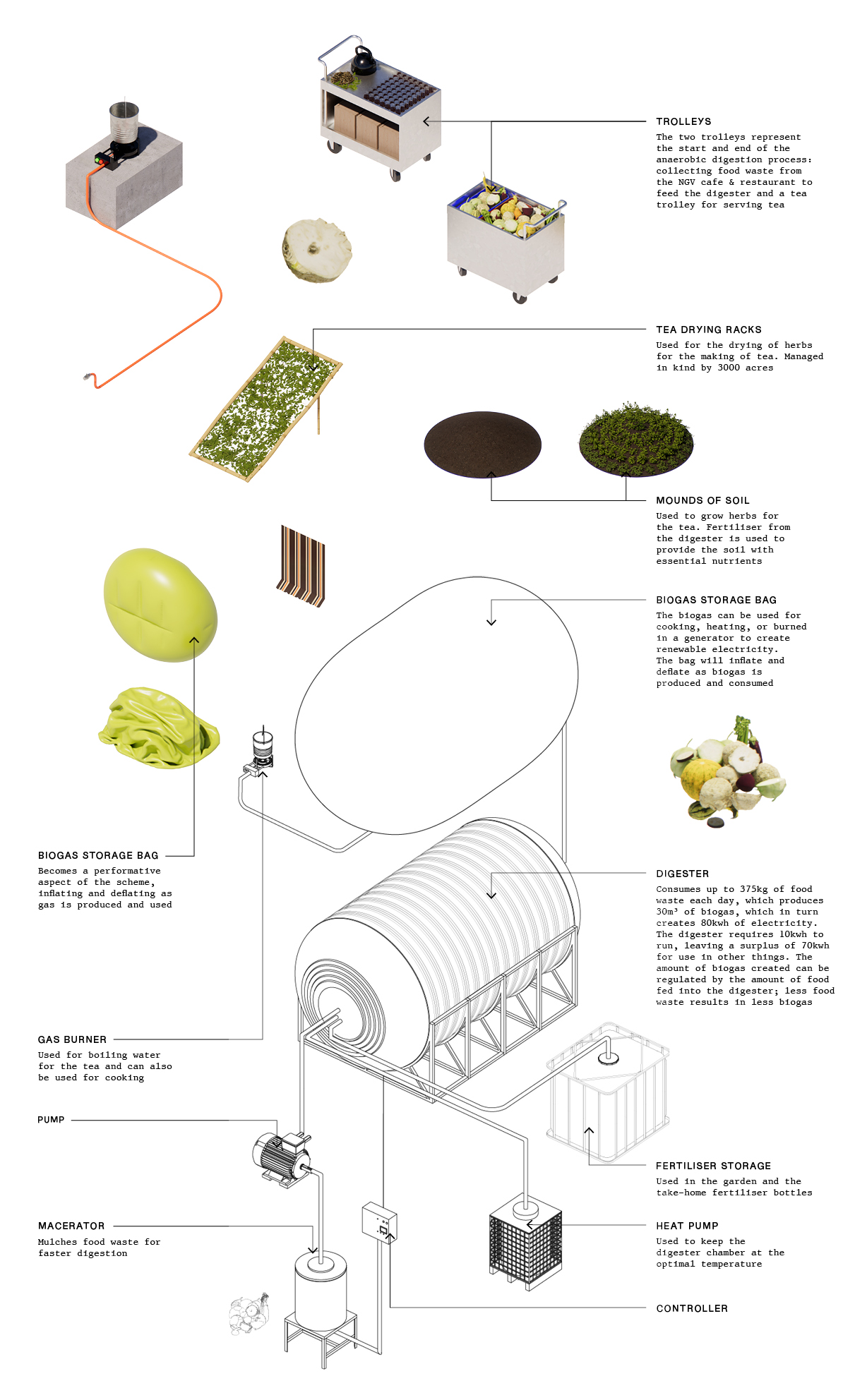
Although a proven technology, Anaerobic Digesters aren't commonly used within urban contexts. As a self-sufficient form of energy production, this proposal acts as a prototypical use case; to adapt this technology within urban environments and everyday spaces. In demonstrating this form of energy generation as a clean and beneficial process, we can invert the commonly held view that waste is something dirty to be discarded and hidden in landfills, where it has devastating impacts on the environment.
![]()
Stored and bottled within the installation is a take-home bottle of fertiliser made from food waste, allowing visitors to take a piece of the digester home with them. The label provides detailed information about the installation and the broader context of food waste, and the benefits of harnessing this valuable resource. The two trolleys represent the start and end of the anaerobic digestion process — the first collecting food waste from the NGV cafe & restaurant to feed the digester and the second a tea trolley serving tea to visitors of the installation.

Stored and bottled within the installation is a take-home bottle of fertiliser made from food waste, allowing visitors to take a piece of the digester home with them. The label provides detailed information about the installation and the broader context of food waste, and the benefits of harnessing this valuable resource. The two trolleys represent the start and end of the anaerobic digestion process — the first collecting food waste from the NGV cafe & restaurant to feed the digester and the second a tea trolley serving tea to visitors of the installation.
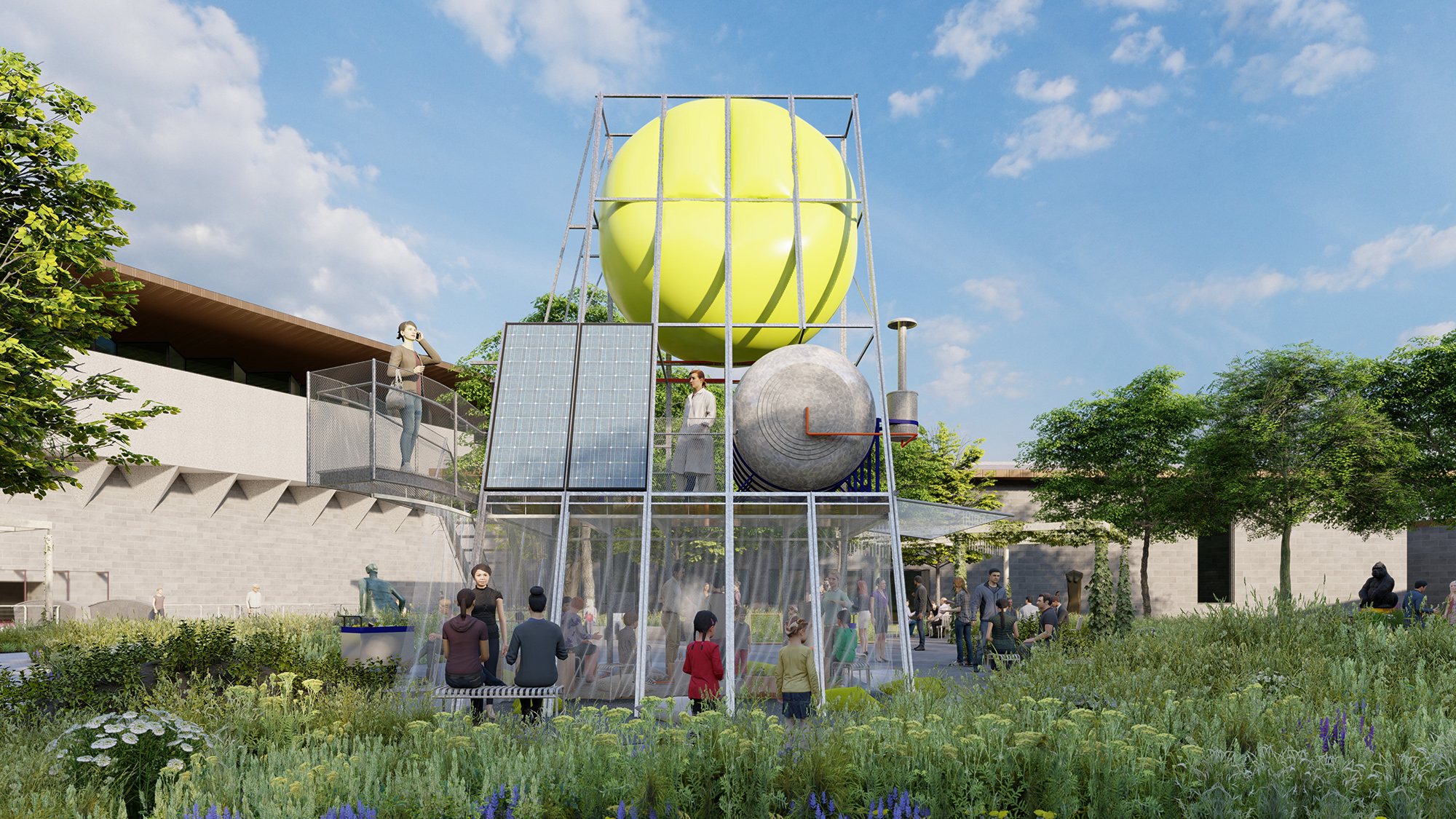
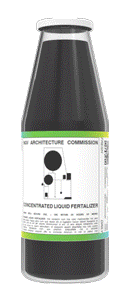
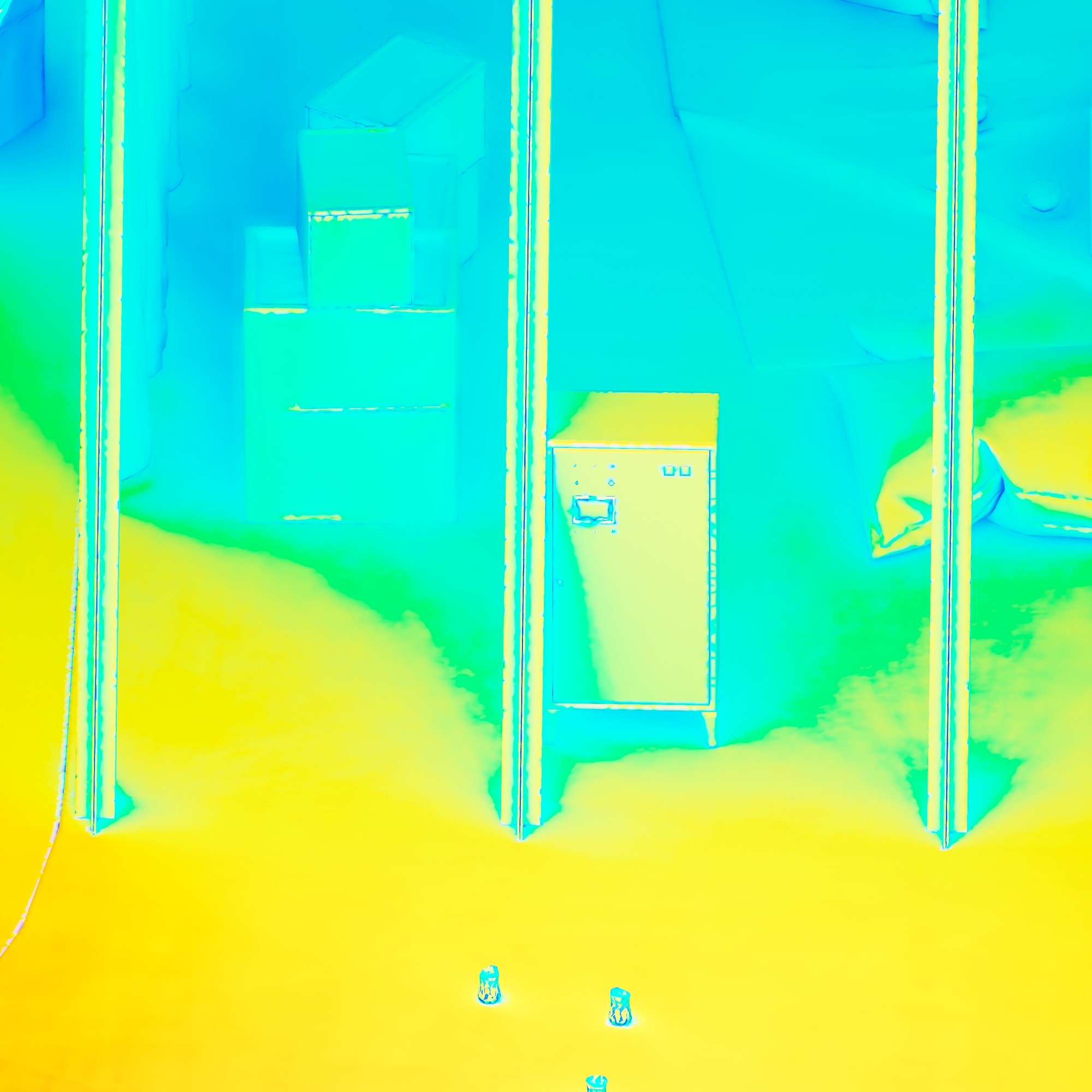
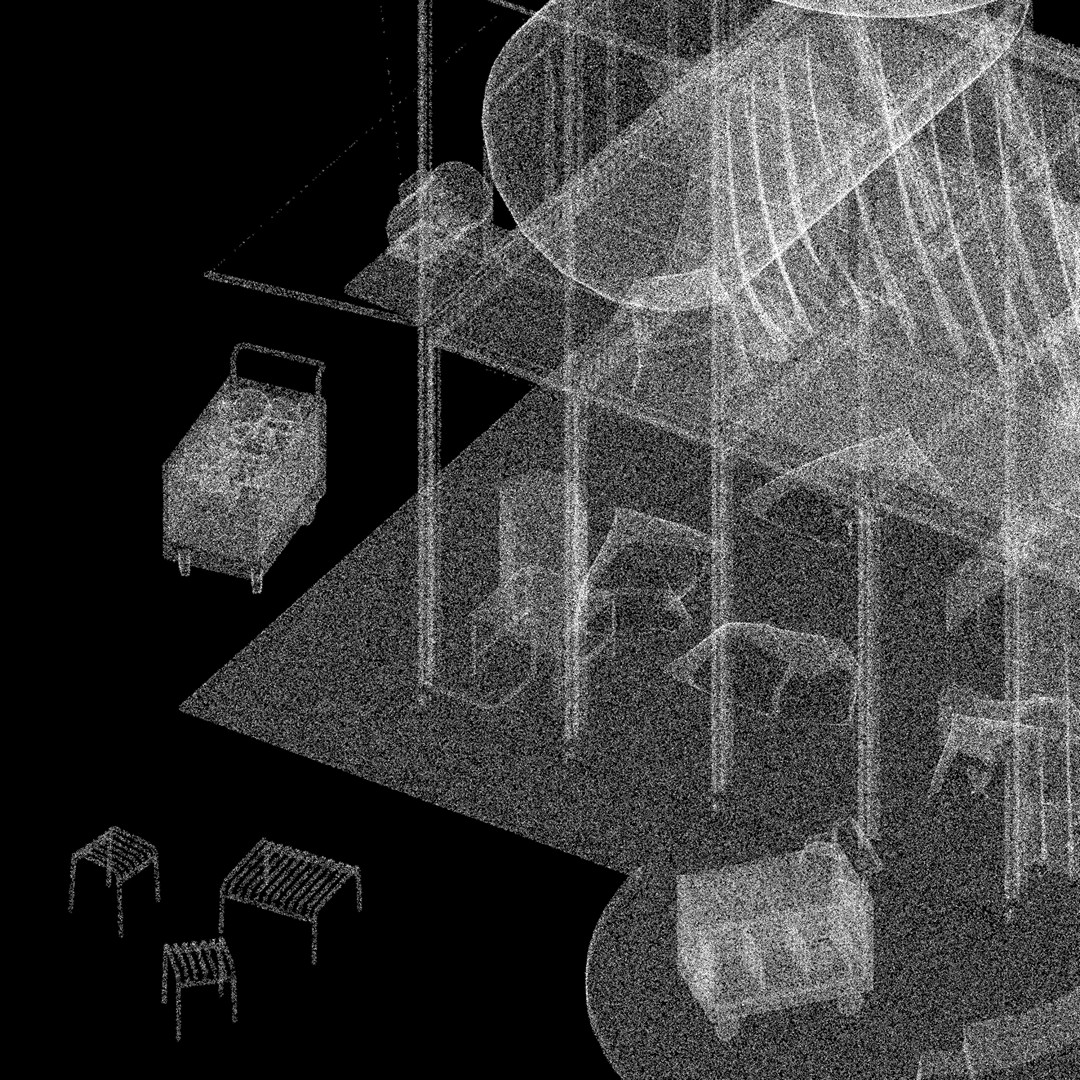
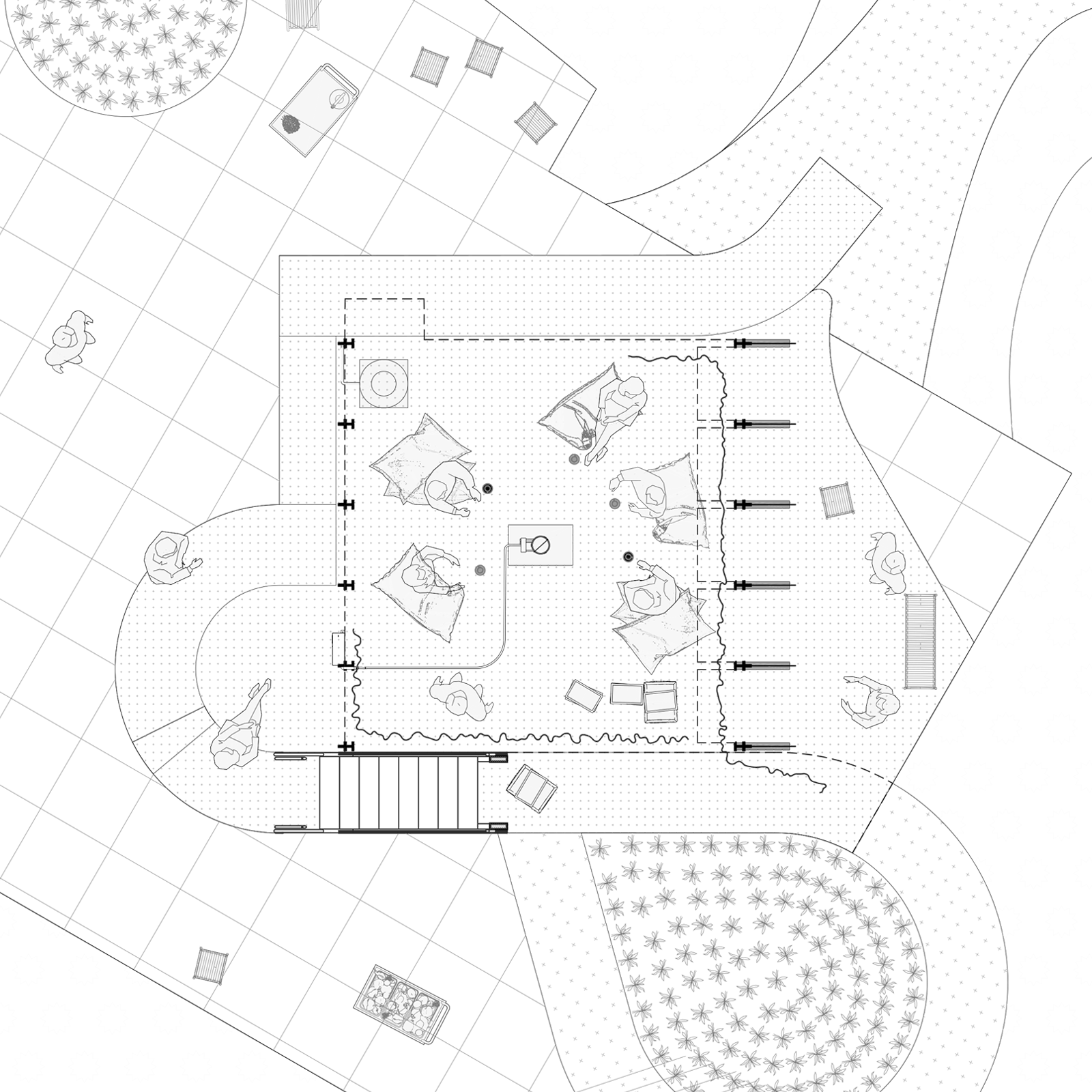
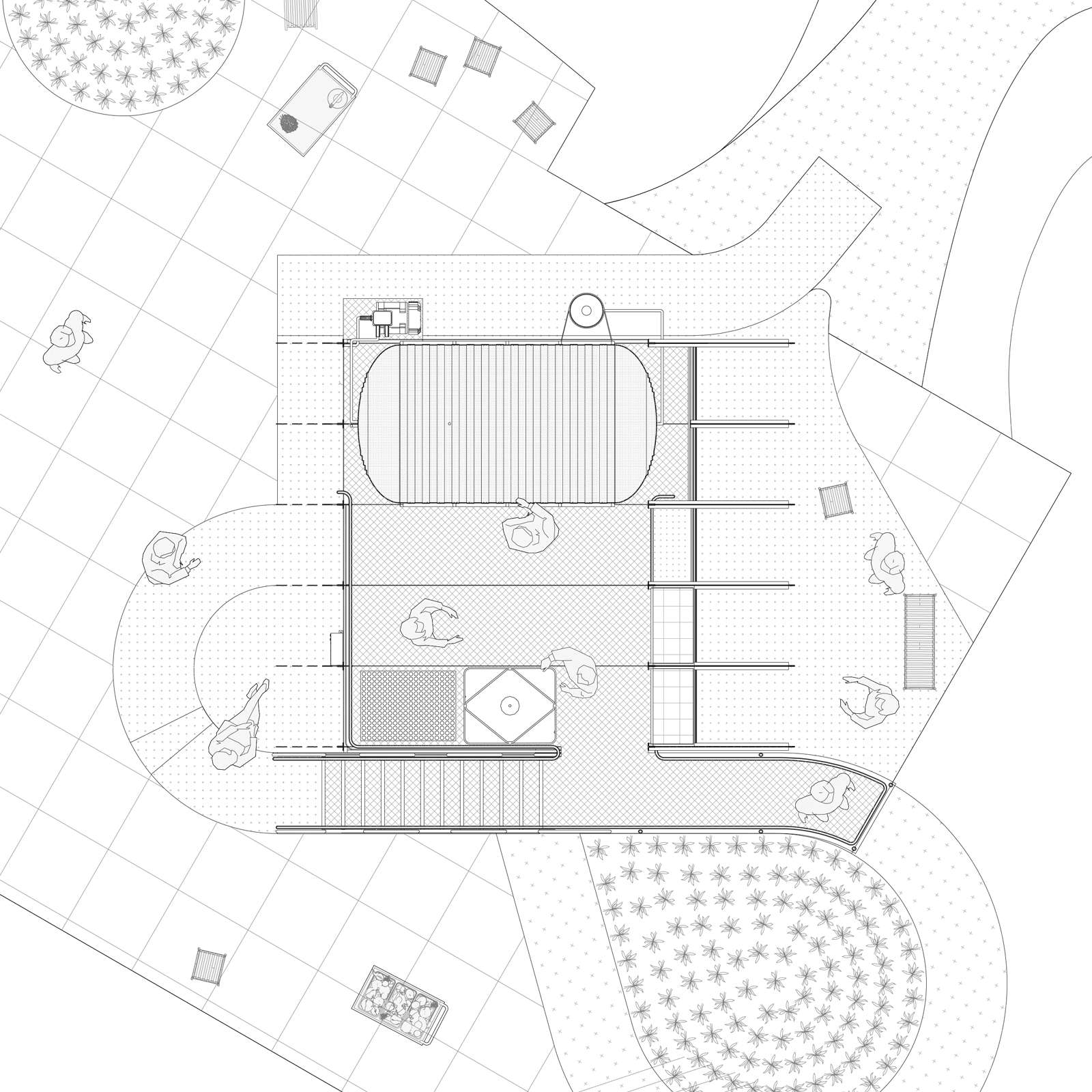
The proposal repositions the value of this technology as an integral part of our city and community, embedding ideas of energy, exchange and regeneration within the social and cultural fabric of the city.
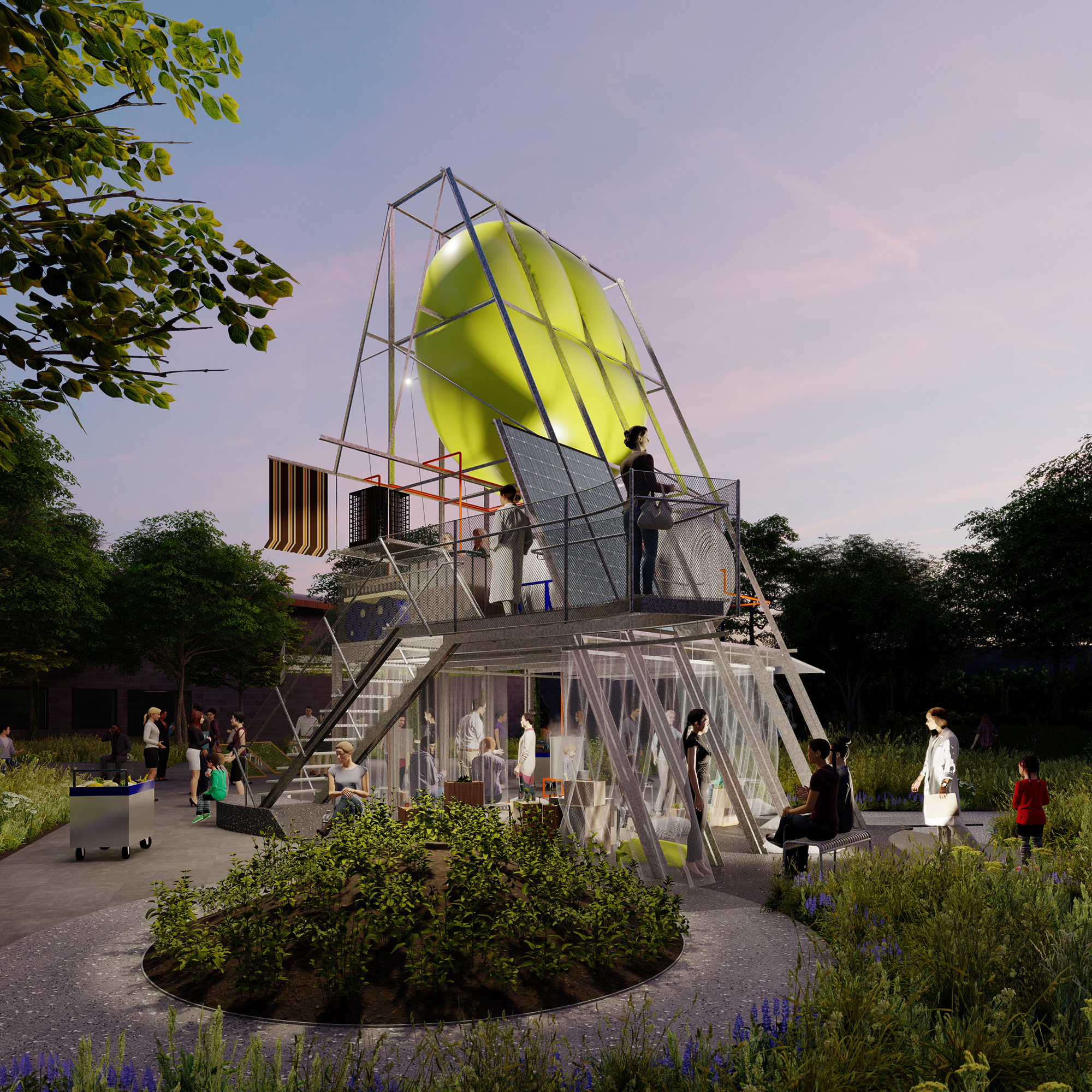

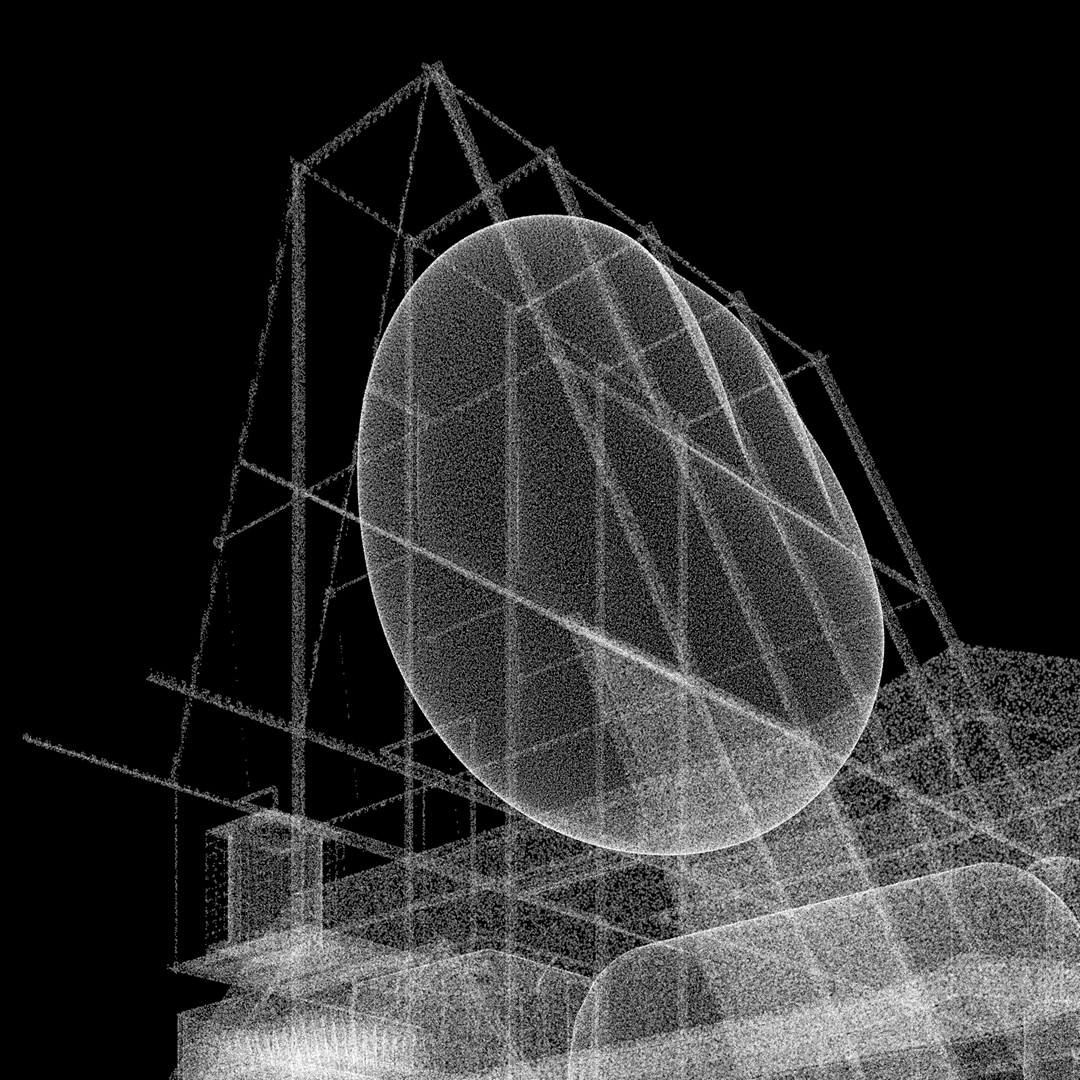
Project team TBC.