New Day Rising
Brunswick East, Melbourne/Naarm
2022-2024
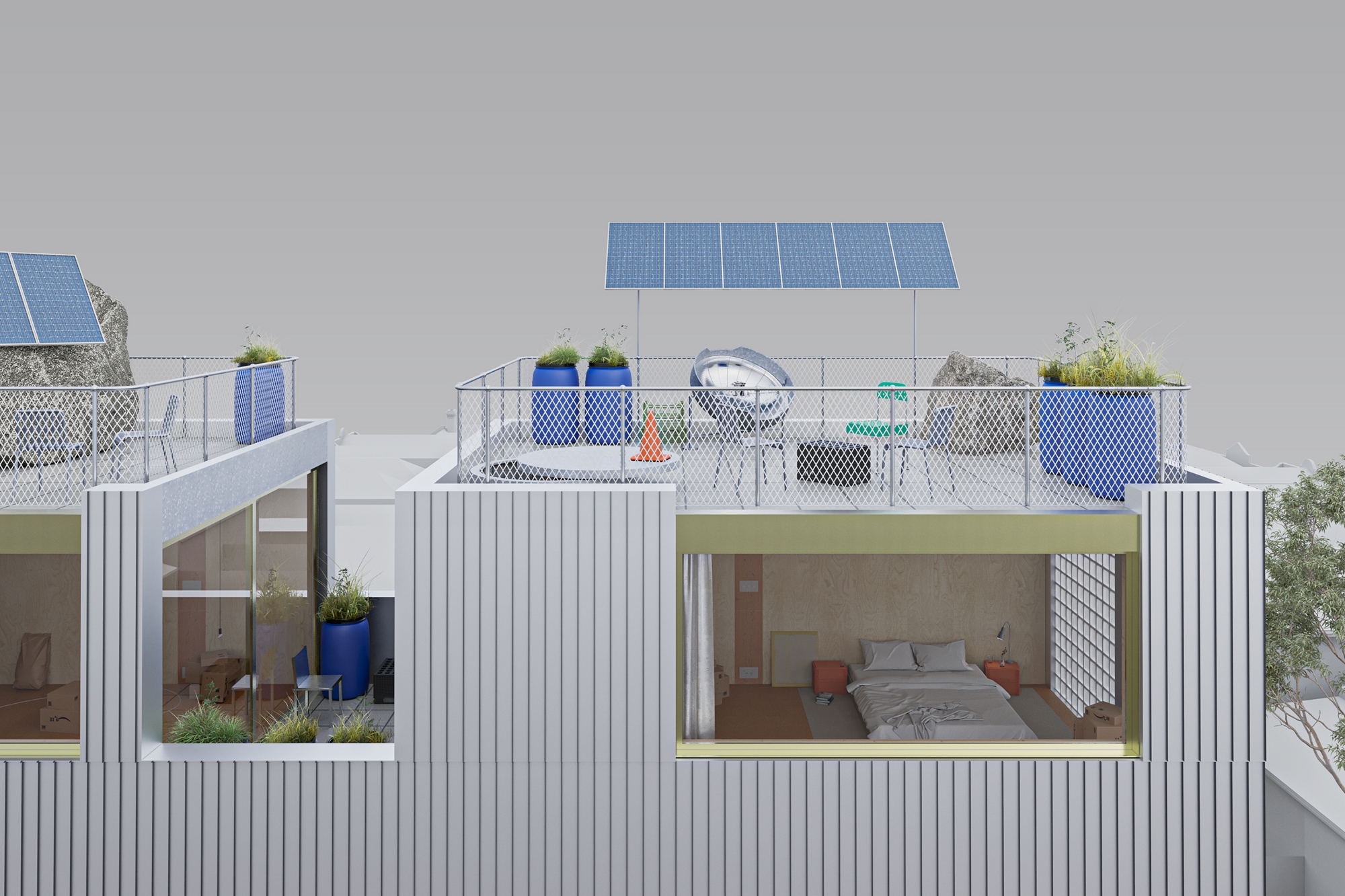
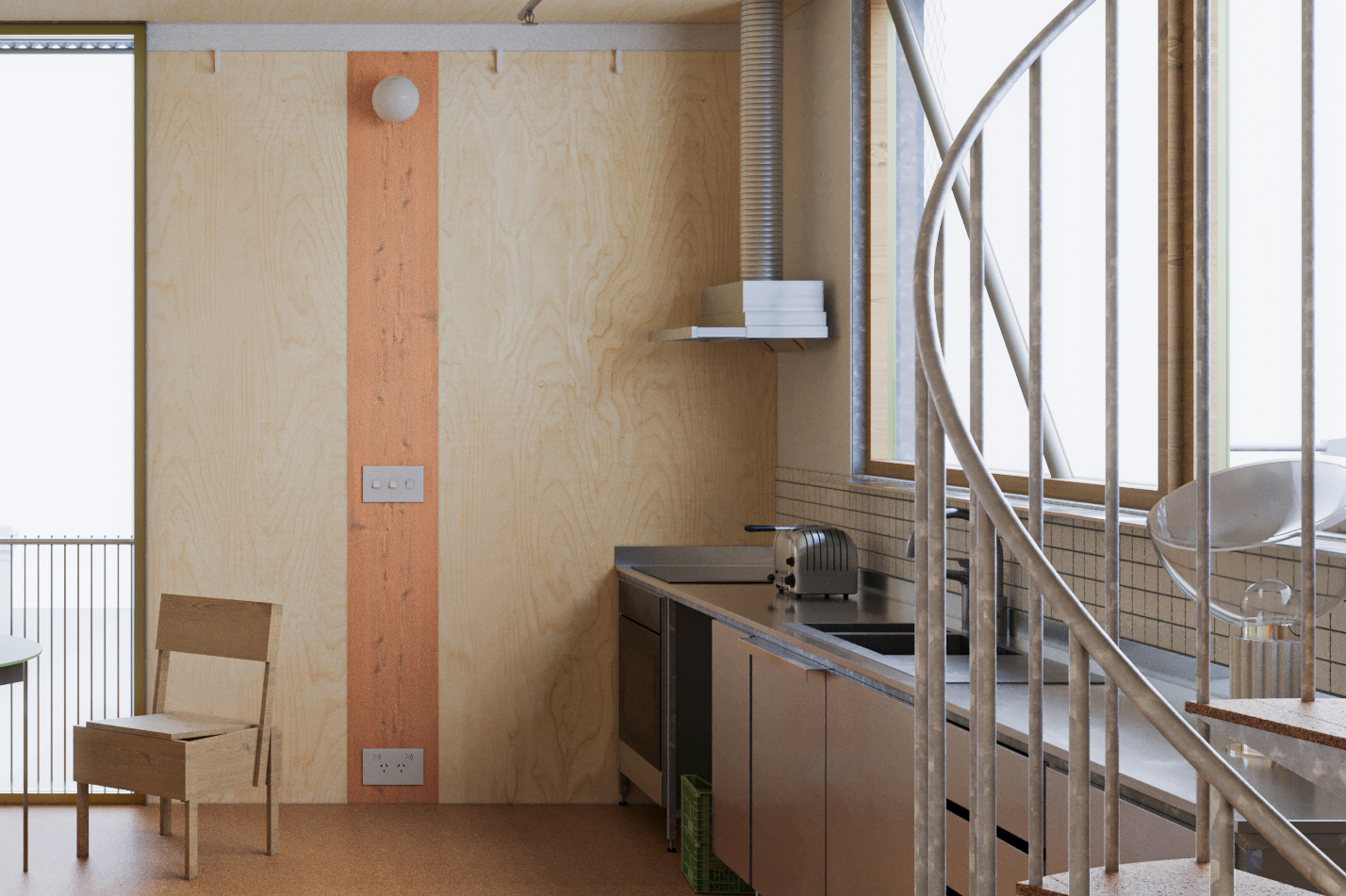
The New Day Rising project presents a strategy for densifying housing above a much-loved commercial strip located along a transport corridor in Naarm’s inner North. As an alternative to demolition-intensive urban development that would discard the original single-story commercial tenancies and displace the small-scale community businesses that occupy them, the buildings are retained and provide a foundation for prefabricated light-weight timber framed apartments above. The development takes a deliberately modest approach, in exploring ways for increasing the density of housing along the city’s transport corridors and in established suburbs where services and infrastructure are well placed to support a growing number of residents.
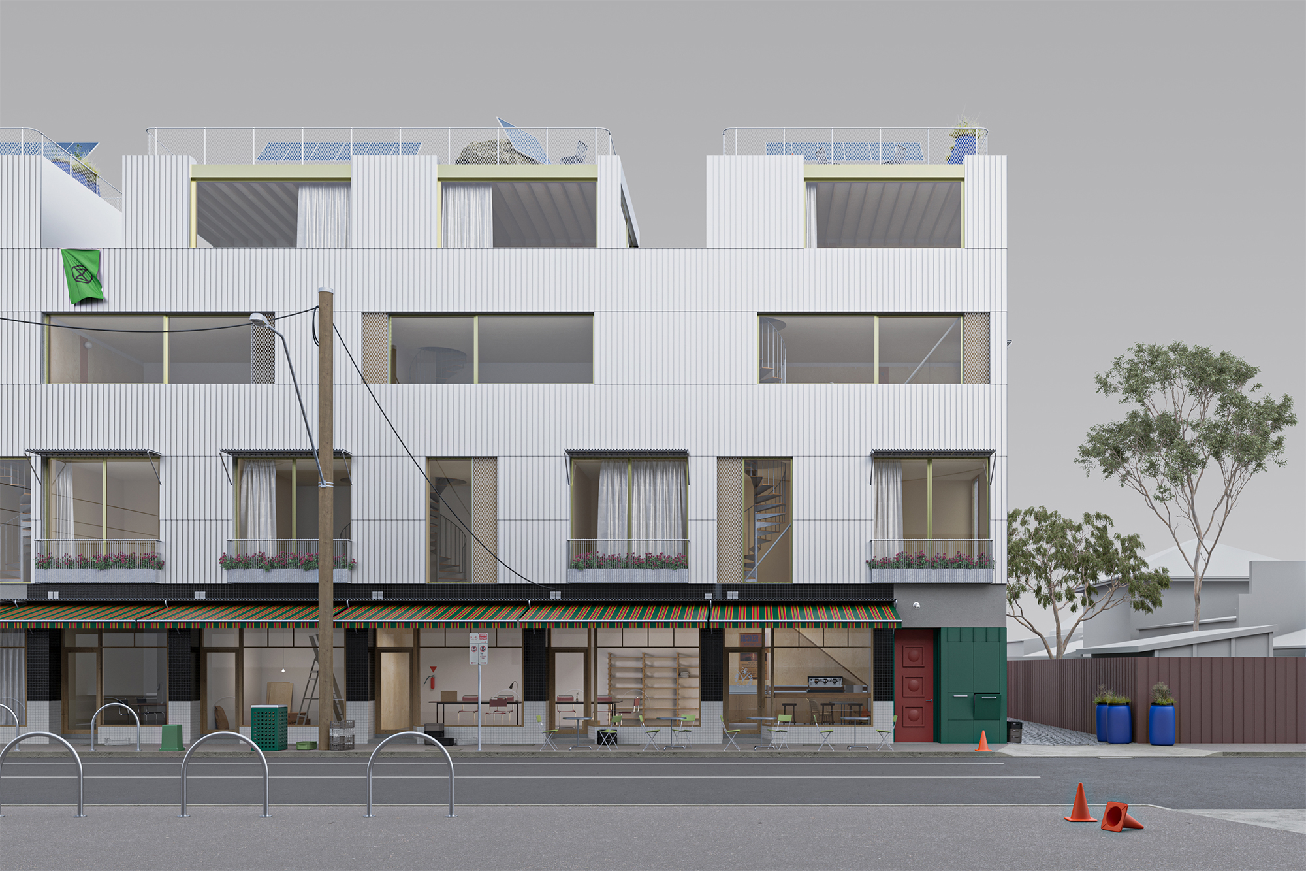


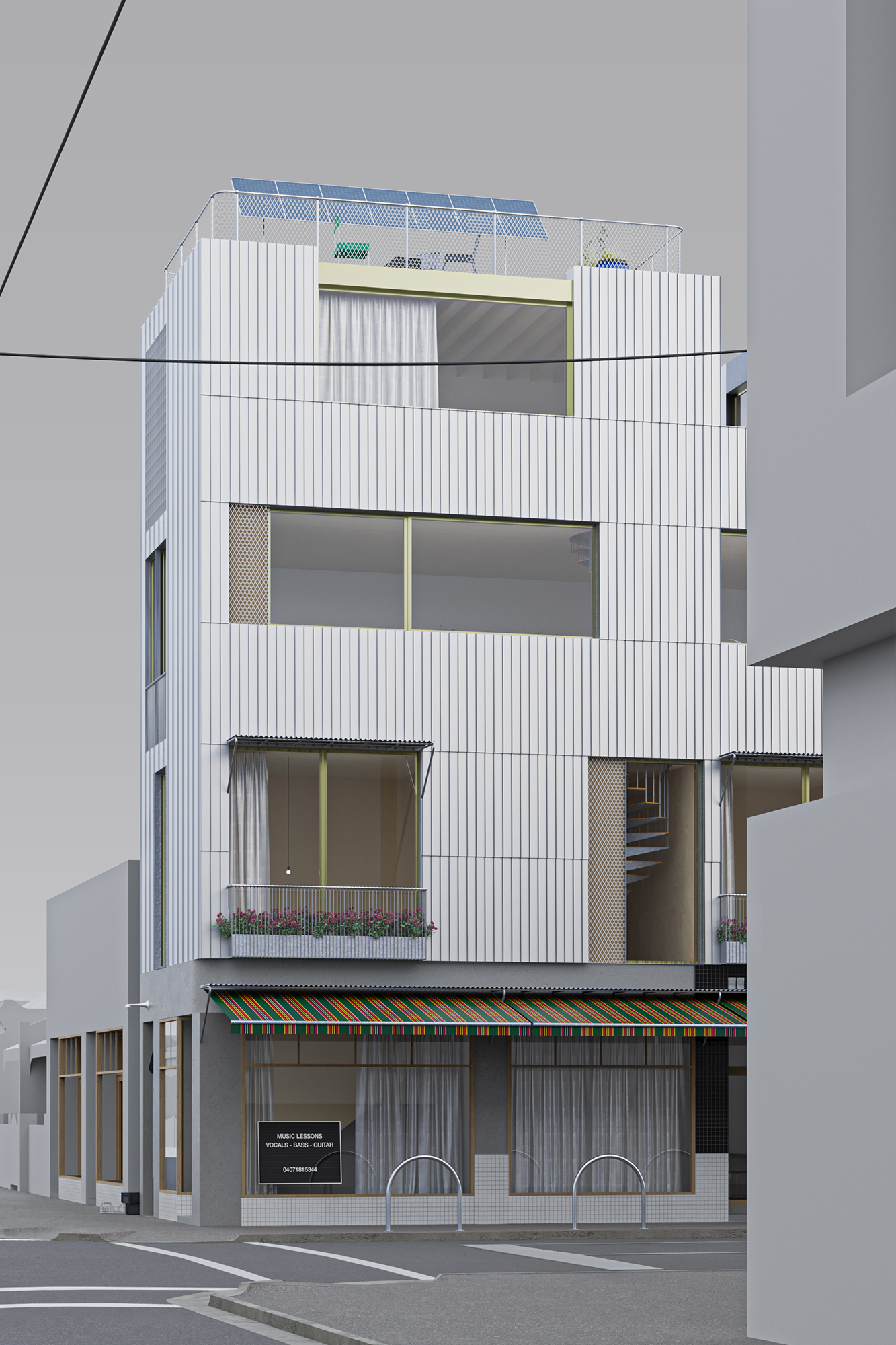
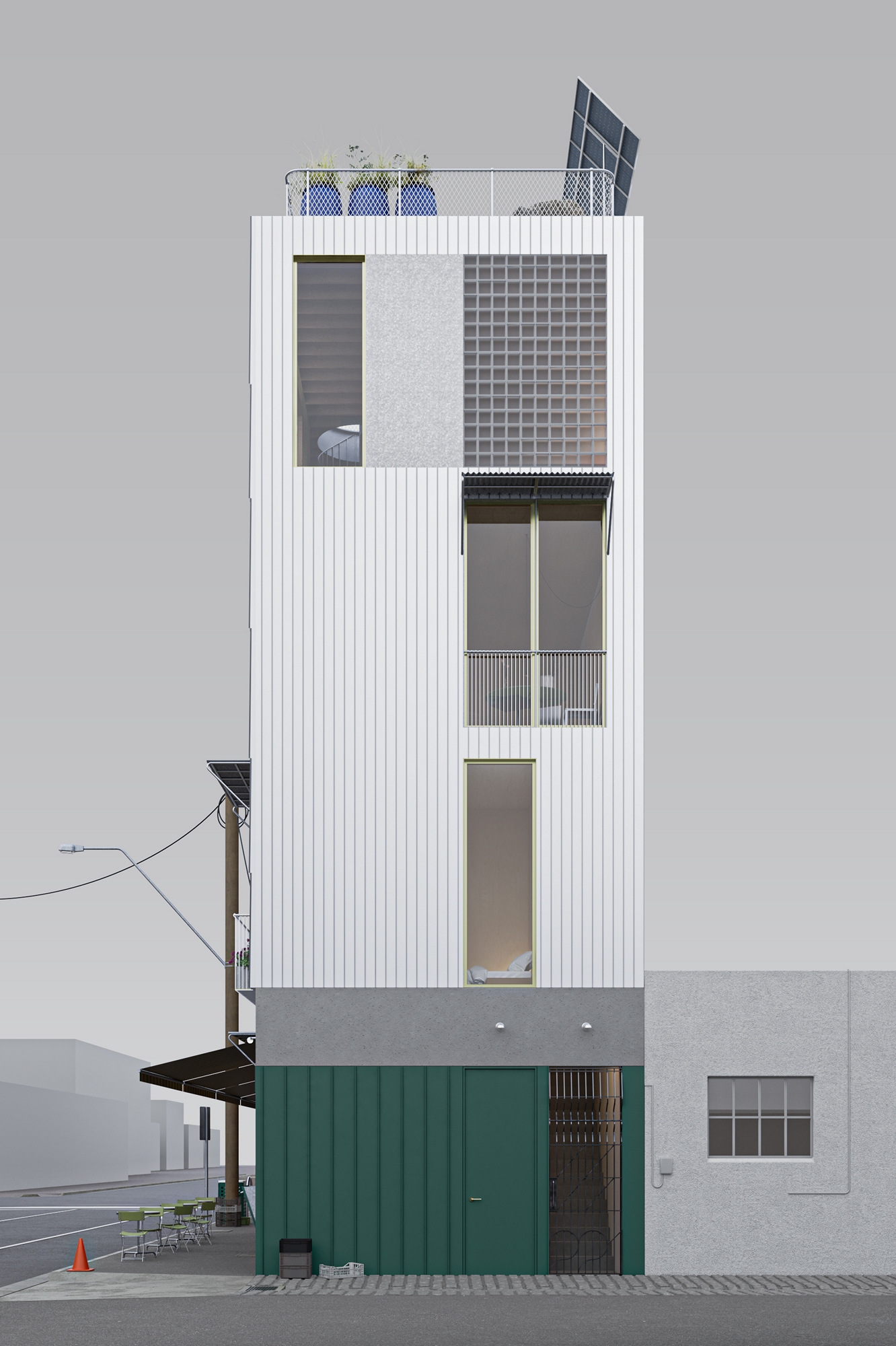
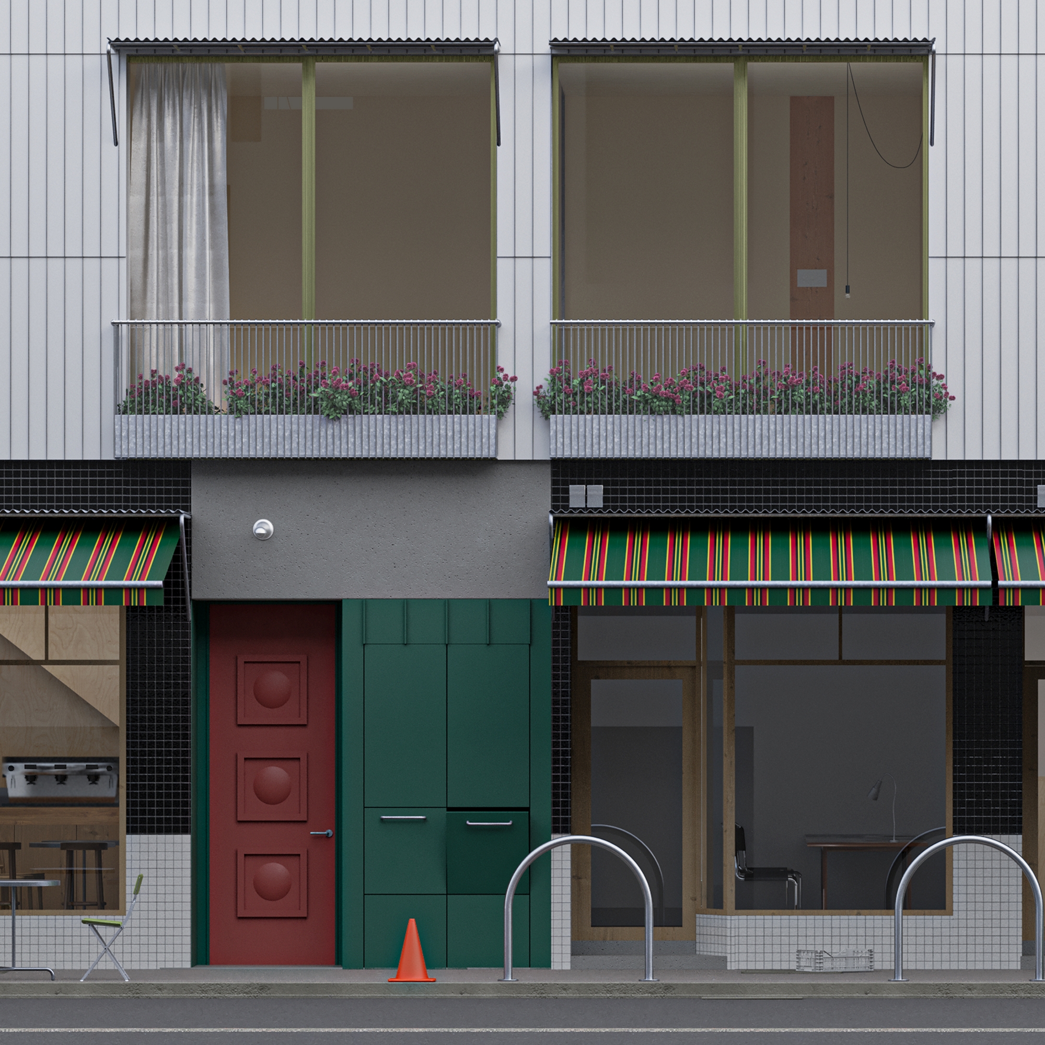
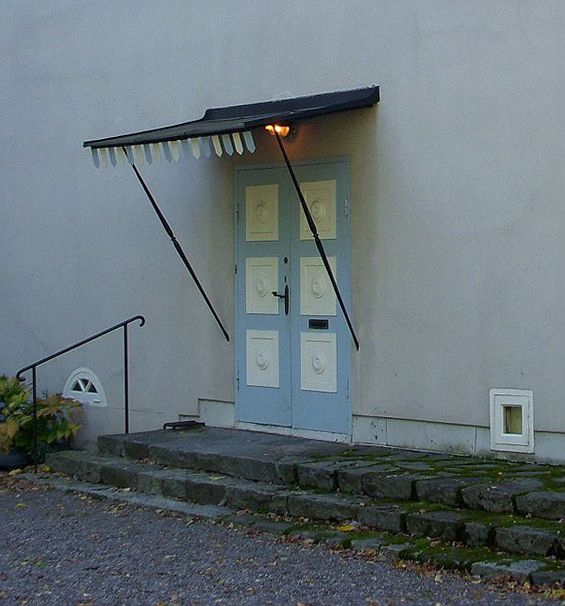

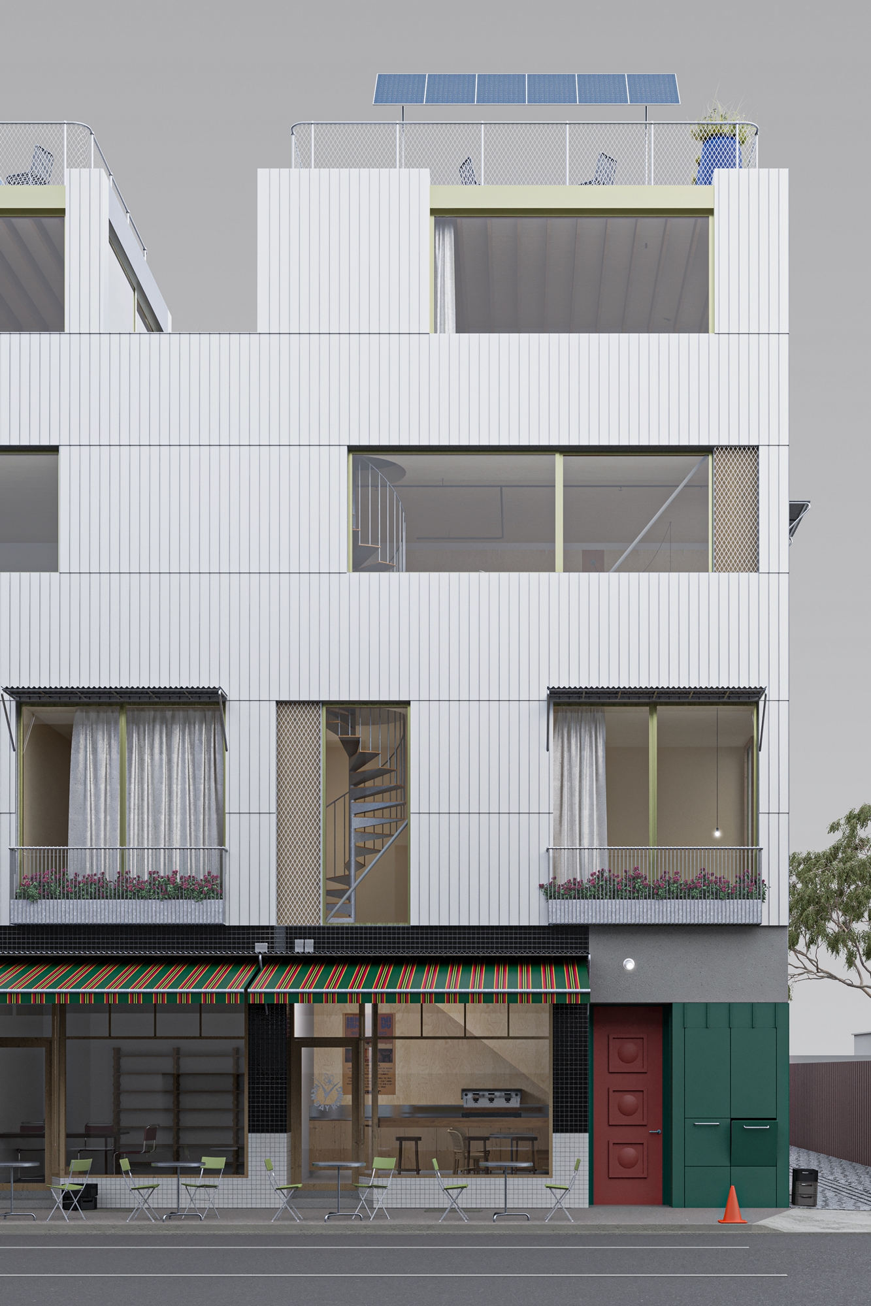
In our city’s recent history and still today, building development follows a pattern of relentless demolition and building anew. This paradigm is commonly acknowledged as being part of ‘progress’ for the modern city, that destruction and waste are somehow the necessary precursors to construction and continual growth.

However, this prevailing model of development contributes to a vast amount of building waste and the embodied emissions produced by the construction sector, making up 25% of Australia’s total carbon emissions annually. The industry as a whole (I include architects here) has, till recently, paid little attention to the urgent concerns of environmental sustainability. Nor in Australia, have we seen the significant changes required to begin to meet a target of net-zero emissions by 2050 (or earlier), as other signatories of the Paris Agreement have already committed to.
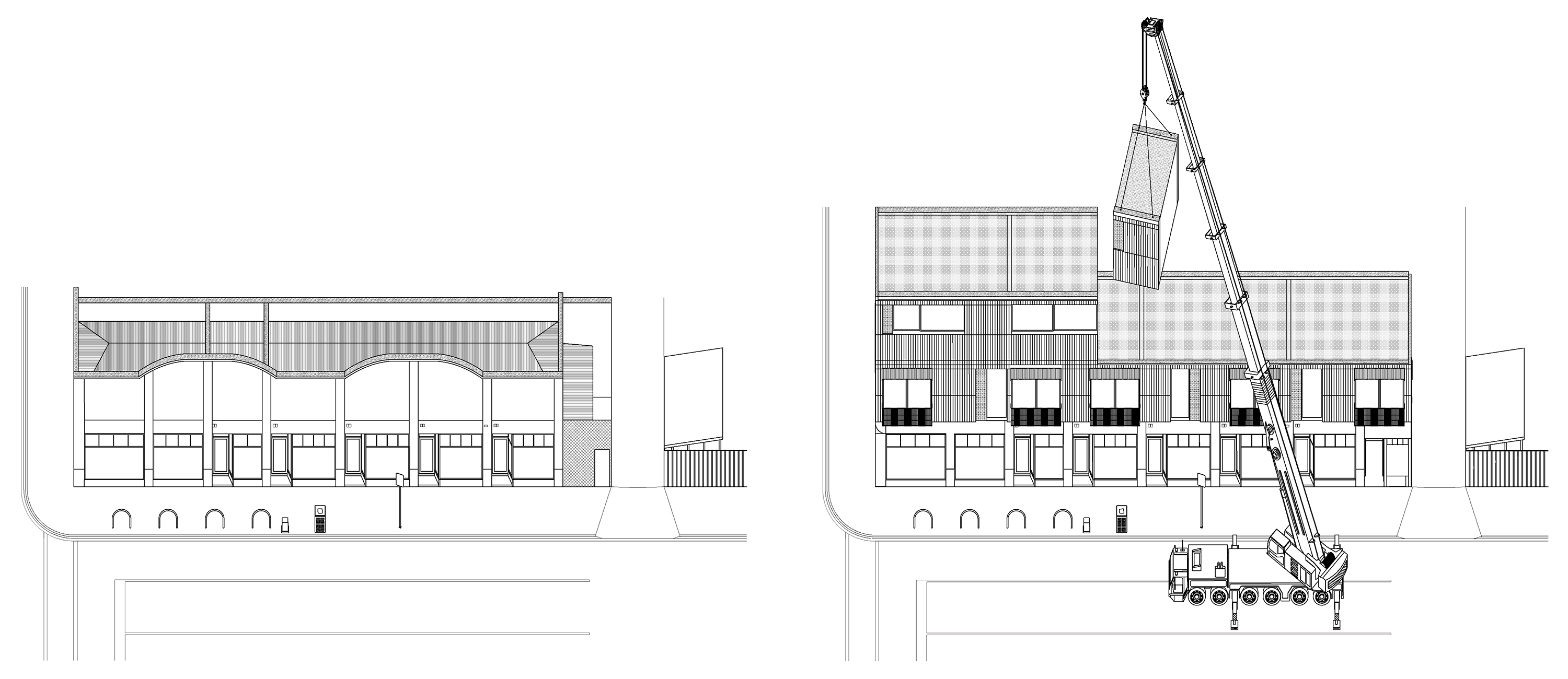
Aside from waste, the consumption of natural resources that go into manufacturing building materials is quickly becoming scarce, sourced with ever greater economic, social and environmental costs. Sand is the second most consumed natural resource (after water), and worldwide demand for it is still increasing for use as aggregate in concrete.
What if we placed greater value on the buildings we have? Would we care for them more, and would they serve us longer (despite their eventual decay)? What if we reduce, reuse and recycle the materials used in buildings and construction?

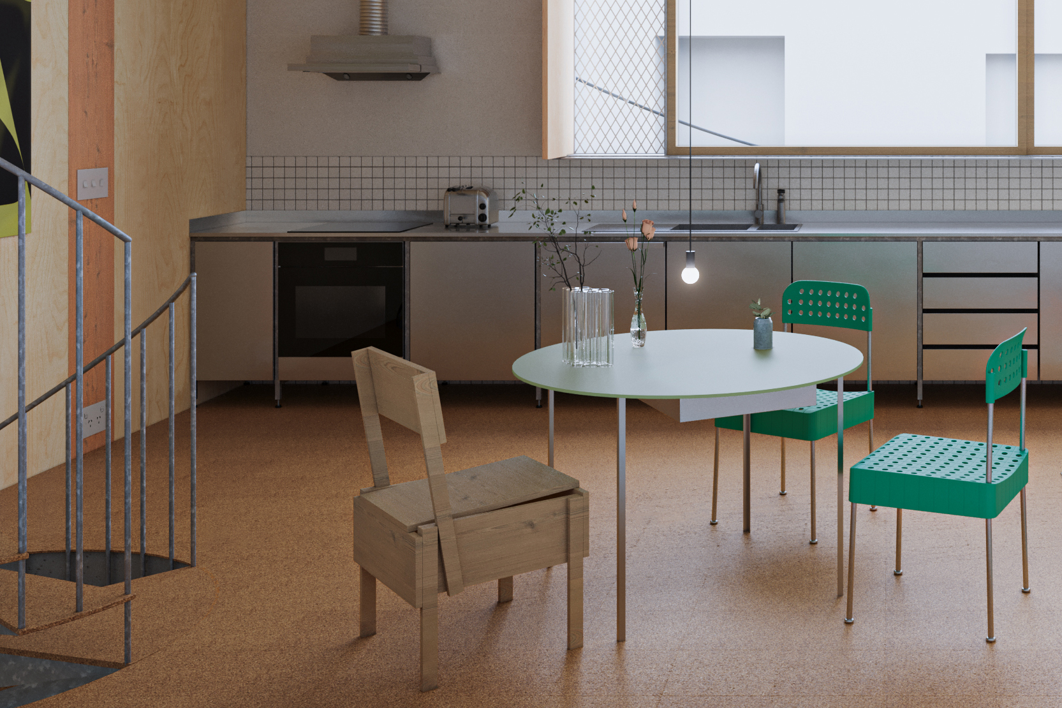
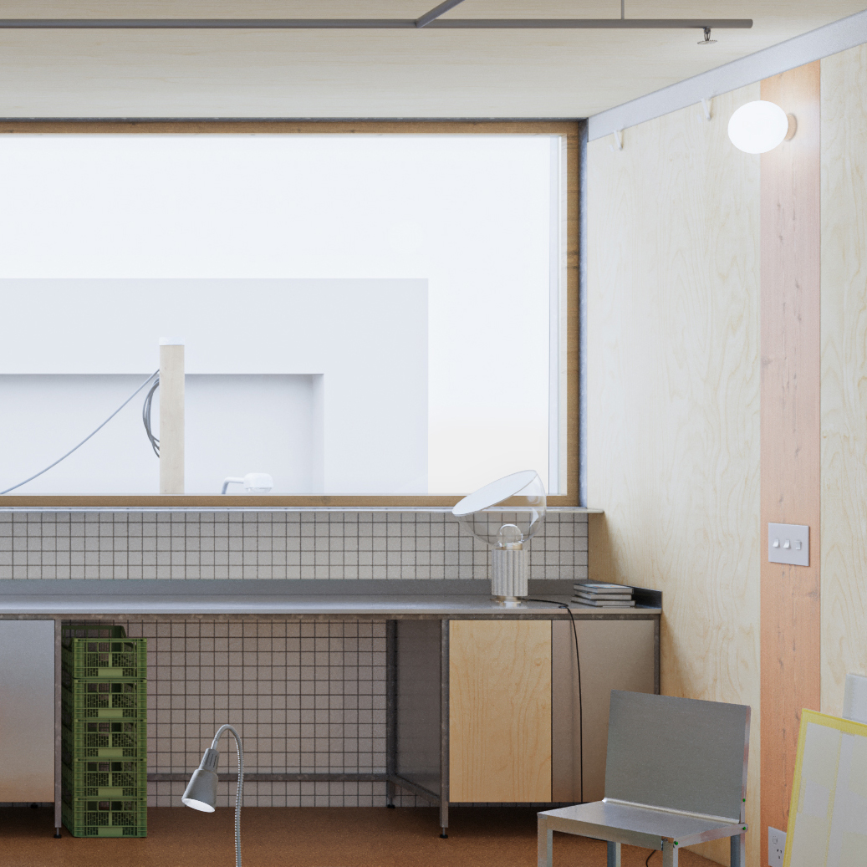
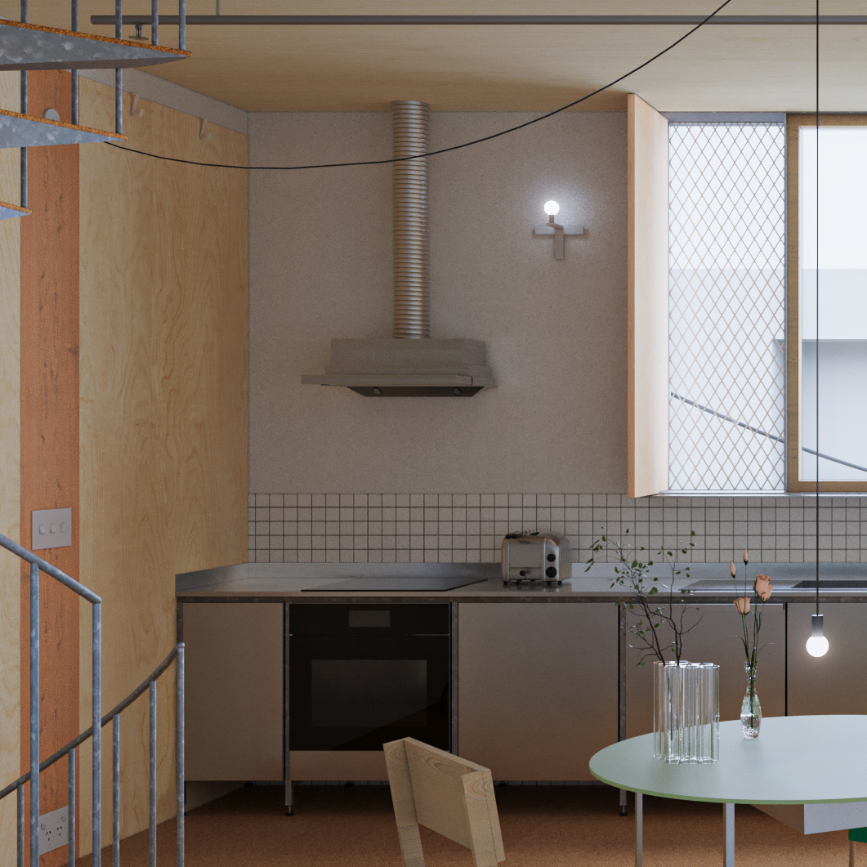

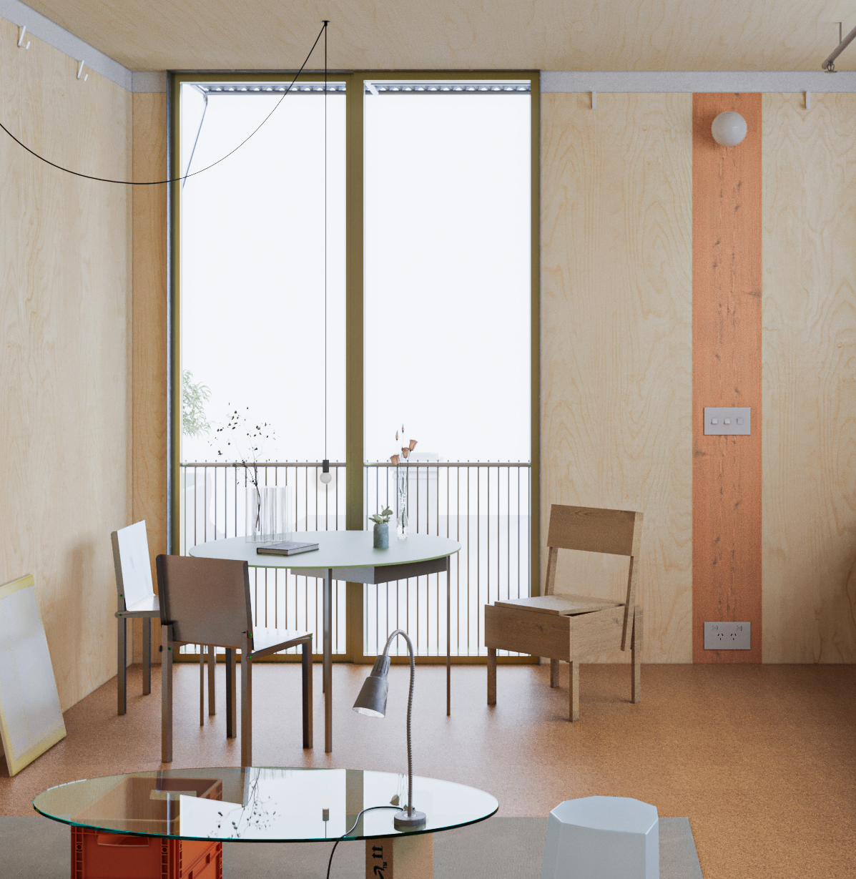
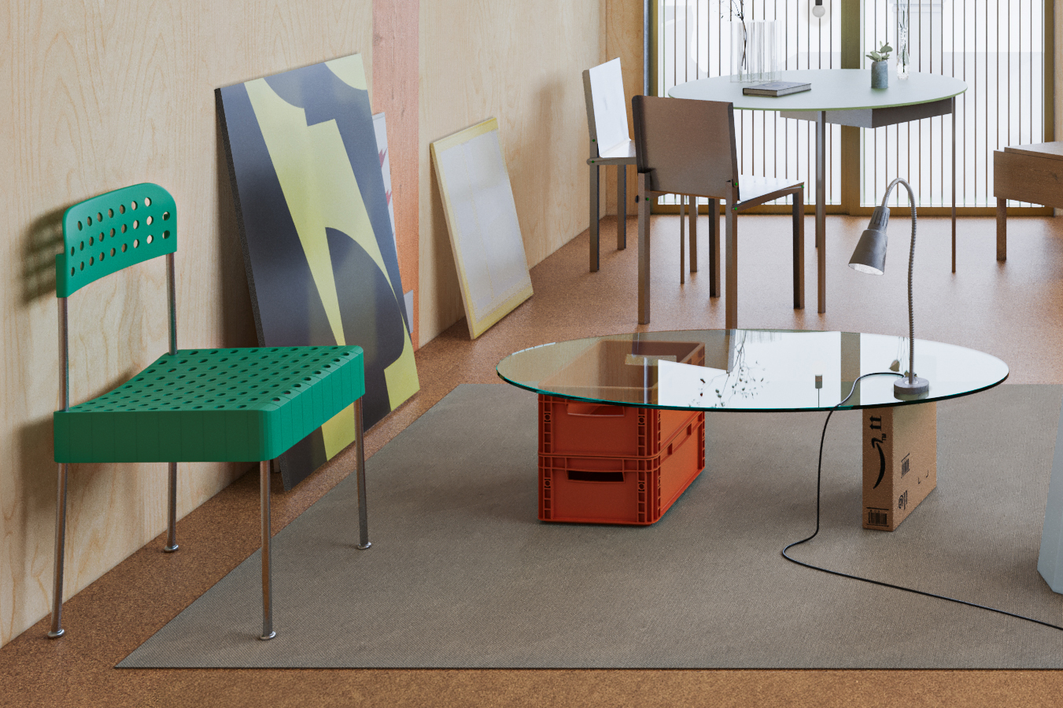

What if we retain and build upon the embodied energy (carbon) within our existing built environment? What if this also allows us to better value our cultural and built heritage? What architecture will future generations inherit from us?
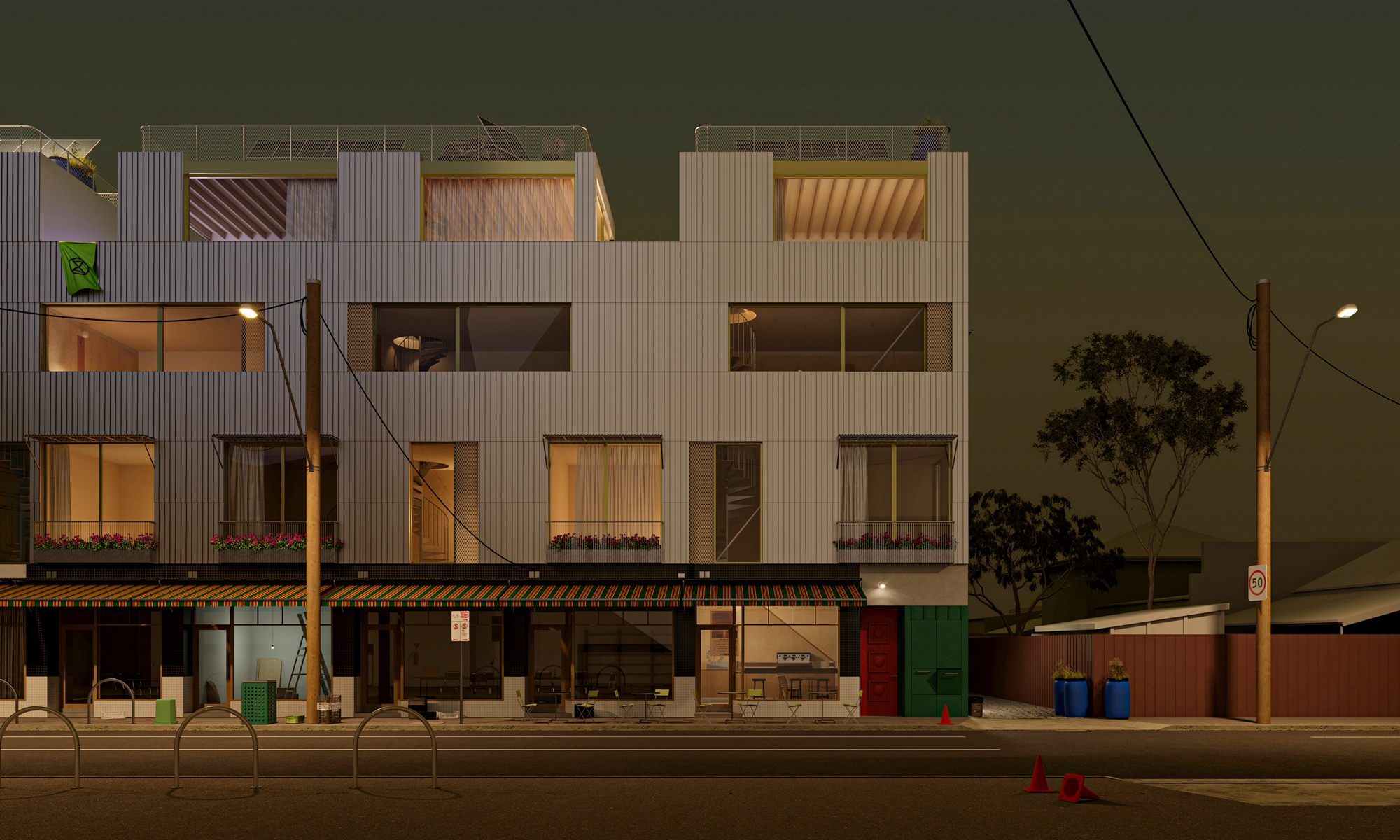
Project team and credits TBA.